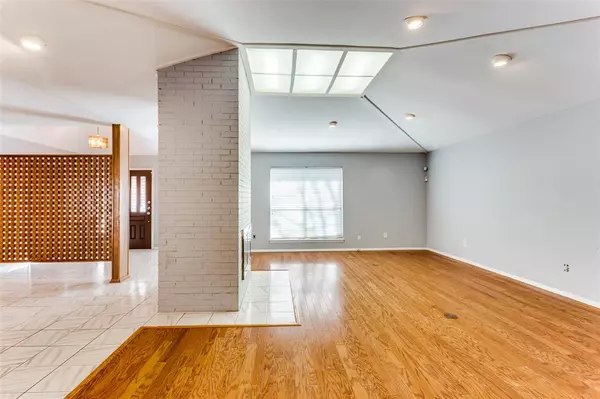For more information regarding the value of a property, please contact us for a free consultation.
6412 Country Day Trail Benbrook, TX 76132
Want to know what your home might be worth? Contact us for a FREE valuation!

Our team is ready to help you sell your home for the highest possible price ASAP
Key Details
Property Type Single Family Home
Sub Type Single Family Residence
Listing Status Sold
Purchase Type For Sale
Square Footage 3,107 sqft
Price per Sqft $179
Subdivision Country Day Estates
MLS Listing ID 20515890
Sold Date 04/23/24
Style Traditional
Bedrooms 4
Full Baths 3
HOA Y/N None
Year Built 1984
Annual Tax Amount $9,916
Lot Size 0.310 Acres
Acres 0.3097
Property Description
Boasting over 3100 square feet of open living space, this 4 bed, 3 bath, 2 car garage home is nestled in a well-established neighborhood that offers convenience and a sense of community. Situated on a corner lot, the property features an inviting pool, a welcome retreat for those hot summer days. Tall ceilings showcase the warmth of wood floors throughout much of the home. The easy flow creates the perfect spaces for entertaining. Kitchen features stainless appliances. Large rooms throughout the home create a spacious feel. Convenient split-bedroom plan. Abundant storage with walk-in closets. Large laundry room with space for an extra refrigerator and sink. Close proximity to schools, shopping, dining, walking trails, I-20 and the Chisholm Trail. This lovely home presents a unique opportunity to personalize your own style. Don't miss this rare opportunity to create your own lasting memories!
Location
State TX
County Tarrant
Community Curbs
Direction Heading west on Southwest Blvd, turn left on Crosslands Rd. Right on Country Day Trail. Home is on the right side of the street.
Rooms
Dining Room 2
Interior
Interior Features Cable TV Available, High Speed Internet Available, Kitchen Island, Open Floorplan, Vaulted Ceiling(s), Walk-In Closet(s), Wet Bar
Heating Central, Electric, Fireplace(s), Heat Pump, Zoned
Cooling Ceiling Fan(s), Central Air, Electric, Heat Pump
Flooring Carpet, Hardwood, Tile
Fireplaces Number 1
Fireplaces Type Double Sided, Wood Burning
Appliance Dishwasher, Disposal, Electric Cooktop, Electric Oven, Convection Oven, Double Oven, Vented Exhaust Fan
Heat Source Central, Electric, Fireplace(s), Heat Pump, Zoned
Laundry Electric Dryer Hookup, Utility Room, Full Size W/D Area, Washer Hookup
Exterior
Exterior Feature Covered Patio/Porch, Rain Gutters
Garage Spaces 2.0
Fence Wood, Wrought Iron
Pool In Ground, Outdoor Pool, Pool Sweep, Private, Pump
Community Features Curbs
Utilities Available All Weather Road, Asphalt, Cable Available, City Sewer, City Water, Curbs, Electricity Connected, Individual Water Meter, Sewer Available
Roof Type Composition
Parking Type Garage Single Door, Concrete, Driveway, Electric Gate, Garage, Garage Door Opener, Garage Faces Rear, Gated, Kitchen Level, Lighted
Total Parking Spaces 2
Garage Yes
Private Pool 1
Building
Lot Description Corner Lot, Landscaped, Level, Sprinkler System, Subdivision
Story One
Foundation Slab
Level or Stories One
Structure Type Brick
Schools
Elementary Schools Ridgleahil
Middle Schools Monnig
High Schools Arlngtnhts
School District Fort Worth Isd
Others
Restrictions Deed
Ownership of record
Acceptable Financing Cash, Conventional, FHA, VA Loan
Listing Terms Cash, Conventional, FHA, VA Loan
Financing Cash
Read Less

©2024 North Texas Real Estate Information Systems.
Bought with Non-Mls Member • NON MLS
GET MORE INFORMATION




