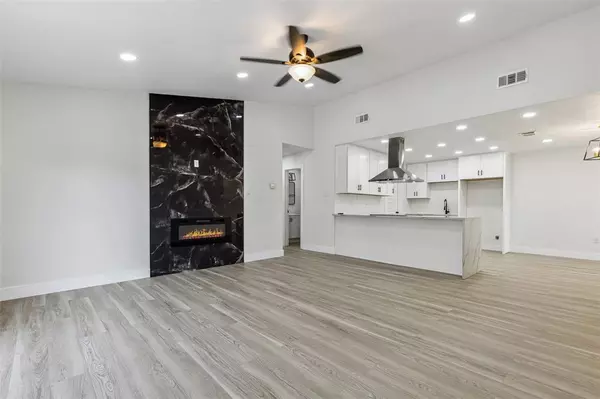For more information regarding the value of a property, please contact us for a free consultation.
5409 Sandpiper Lane Garland, TX 75043
Want to know what your home might be worth? Contact us for a FREE valuation!

Our team is ready to help you sell your home for the highest possible price ASAP
Key Details
Property Type Single Family Home
Sub Type Single Family Residence
Listing Status Sold
Purchase Type For Sale
Square Footage 1,860 sqft
Price per Sqft $193
Subdivision Halcyon Villas Rep
MLS Listing ID 20530490
Sold Date 04/22/24
Style Traditional
Bedrooms 4
Full Baths 3
HOA Y/N None
Year Built 1980
Annual Tax Amount $3,112
Lot Size 4,965 Sqft
Acres 0.114
Property Description
This recently RENOVATED single-story white brick home in Garland boasts numerous upgrades & a modern, open floor plan! The property has undergone a complete remodel including a new roof, HVAC, Water heater, insulation, floors, Porcelain in baths + New Appliances, ensuring a fresh & contemporary aesthetic throughout. As you enter, you are greeted by a spacious living area w-luxury vinyl HW floors + a striking floor-to-ceiling fireplace adorned with stone surround. The living space seamlessly transitions into an eat-in breakfast nook, enhancing the flow & functionality of the home. The Kitchen is a chef's dream, featuring a waterfall quartz countertop, SS Apps, including a sleek electric cooktop w-vent + designer white subway tile backsplash complemented by pristine white cabs. Three Guest bedrooms w-wood plank floors. Primary Bedroom is very large & the en-suite bath is complete w-a framed mirror, vanity + shower w-stone surround. The backyard offers an open patio for outdoor enjoyment.
Location
State TX
County Dallas
Direction From I-30, Exit Zion Road, Go South, Stay on the access road, Right on Peninsula Way, Left on Sandpiper Lane. The property will be on the Left.
Rooms
Dining Room 1
Interior
Interior Features Cable TV Available, Decorative Lighting, Eat-in Kitchen, High Speed Internet Available, Open Floorplan, Pantry, Walk-In Closet(s)
Heating Central, Electric
Cooling Ceiling Fan(s), Central Air, Electric
Flooring Ceramic Tile, Luxury Vinyl Plank, Wood
Fireplaces Number 1
Fireplaces Type Decorative, Electric, Living Room, Stone
Appliance Dishwasher, Disposal, Electric Cooktop, Electric Oven, Microwave, Vented Exhaust Fan
Heat Source Central, Electric
Laundry Electric Dryer Hookup, Utility Room, Full Size W/D Area, Washer Hookup
Exterior
Exterior Feature Rain Gutters, Lighting
Fence Back Yard, Fenced, Gate, Wood
Utilities Available All Weather Road, Cable Available, City Sewer, City Water, Concrete, Curbs, Electricity Available, Electricity Connected, Sewer Available
Roof Type Composition,Shingle
Parking Type Driveway, On Street
Garage No
Building
Lot Description Few Trees, Interior Lot, Landscaped, Subdivision
Story One
Foundation Slab
Level or Stories One
Structure Type Brick,Siding,Wood
Schools
Elementary Schools Choice Of School
Middle Schools Choice Of School
High Schools Choice Of School
School District Garland Isd
Others
Ownership Of Record
Acceptable Financing Cash, Conventional, FHA, VA Loan
Listing Terms Cash, Conventional, FHA, VA Loan
Financing FHA
Read Less

©2024 North Texas Real Estate Information Systems.
Bought with Peace Essien • Keller Williams Realty DPR
GET MORE INFORMATION




