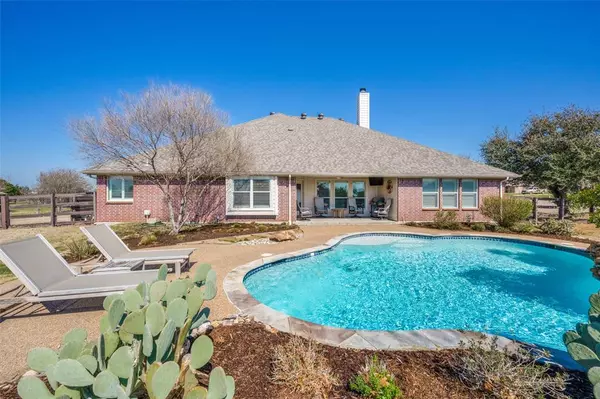For more information regarding the value of a property, please contact us for a free consultation.
7801 Hill Ridge Drive Northlake, TX 76247
Want to know what your home might be worth? Contact us for a FREE valuation!

Our team is ready to help you sell your home for the highest possible price ASAP
Key Details
Property Type Single Family Home
Sub Type Single Family Residence
Listing Status Sold
Purchase Type For Sale
Square Footage 2,493 sqft
Price per Sqft $284
Subdivision North Ridge Estates Ph 1 & 2
MLS Listing ID 20546345
Sold Date 04/22/24
Style Traditional
Bedrooms 3
Full Baths 2
Half Baths 1
HOA Fees $25/ann
HOA Y/N Mandatory
Year Built 2006
Annual Tax Amount $8,458
Lot Size 1.070 Acres
Acres 1.07
Property Description
Come check out this stunning home in Northlake. Such a great location to everything you can imagine. Situated on a spacious corner lot in the sought after North Ridge Estates. This great home already has a beautiful salt water pool ready to use for those hot summers. This 3 bedroom, 2 and a half bath home also features an office that can be converted to bedroom 4 if needed. Has a separate bonus space for an additional living room, or play room for kids, or even additional office space. Kitchen features an island and convection double oven. Call me today for your private showing of this beauty. Floorplan is provided in the pictures.
Location
State TX
County Denton
Direction From I35, exit FM 407, head west till you get to Canyon Ridge Drive. Turn right into the subdivision and Hill Ridge will be the third street. Turn left and the home will be immediately on your left. Corner lot. If coming from Justin, FM 156, go east on FM 407 until you reach Canyon Ridge Drive.
Rooms
Dining Room 2
Interior
Interior Features Cable TV Available, Granite Counters, Kitchen Island, Open Floorplan, Pantry
Heating Electric, Fireplace(s)
Cooling Electric
Flooring Ceramic Tile, Hardwood
Fireplaces Number 1
Fireplaces Type Brick, Wood Burning
Appliance Dishwasher, Disposal, Electric Cooktop, Electric Oven, Microwave, Convection Oven, Double Oven
Heat Source Electric, Fireplace(s)
Laundry Electric Dryer Hookup, Utility Room, Full Size W/D Area, Washer Hookup
Exterior
Exterior Feature Covered Patio/Porch, Rain Gutters, Playground, Storage
Garage Spaces 3.0
Fence Back Yard, Wood
Pool Gunite, In Ground, Outdoor Pool, Salt Water
Utilities Available Aerobic Septic, City Water
Roof Type Composition
Parking Type Garage Double Door, Garage Single Door
Total Parking Spaces 3
Garage Yes
Private Pool 1
Building
Lot Description Corner Lot, Sprinkler System
Story One
Foundation Slab
Level or Stories One
Structure Type Brick,Rock/Stone
Schools
Elementary Schools Lance Thompson
Middle Schools Pike
High Schools Northwest
School District Northwest Isd
Others
Restrictions Deed
Ownership Dodd
Acceptable Financing Cash, Conventional, FHA, VA Loan
Listing Terms Cash, Conventional, FHA, VA Loan
Financing Conventional
Special Listing Condition Aerial Photo, Deed Restrictions
Read Less

©2024 North Texas Real Estate Information Systems.
Bought with Riehle Simkins • Innovative Realty
GET MORE INFORMATION




