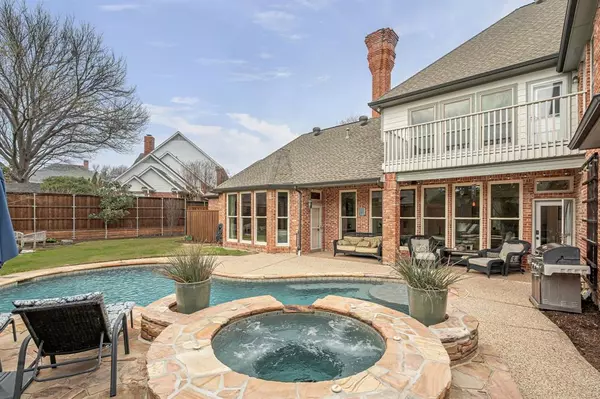For more information regarding the value of a property, please contact us for a free consultation.
4644 Conner Circle Plano, TX 75093
Want to know what your home might be worth? Contact us for a FREE valuation!

Our team is ready to help you sell your home for the highest possible price ASAP
Key Details
Property Type Single Family Home
Sub Type Single Family Residence
Listing Status Sold
Purchase Type For Sale
Square Footage 4,463 sqft
Price per Sqft $280
Subdivision Harrington Homeplace
MLS Listing ID 20546123
Sold Date 04/18/24
Style Traditional
Bedrooms 5
Full Baths 4
Half Baths 1
HOA Fees $58/ann
HOA Y/N Mandatory
Year Built 1988
Annual Tax Amount $14,671
Lot Size 0.280 Acres
Acres 0.28
Property Description
Gorgeous UPDATED two-story home nestled in a quiet park-like setting on a CUL-DE-SAC, but close to everything in the heart of Plano! Elegant interior has so many upgrades in the last few years - HARDWOOD FLOORING & carpet, remodeled kitchen, laundry rm, & primary bathroom. High ceilings, large bright windows, decorative moldings, wood staircase, 2 brick fireplaces - one in each downstairs living area, BUILT-INS, amazing WETBAR off the family room. Open spacious floorplan perfect for entertaining. Kitchen features GRANITE COUNTERS, large island with seating, gas cooktop with pot filler, & SS appliances. Spa-like owners retreat with soaking tub, double shower, huge walk-in closet, & bay windows sitting area. 1 secondary BR downstairs and 3 upstairs + a large GAME or MEDIA ROOM - screen & projector stay! From there, step out onto the BALCONY overlooking the yard. Tons of storage. Fantastic backyard with COVERED PATIO, sparkling POOL & SPA, lovely landscaping, and a BonB fence for privacy.
Location
State TX
County Collin
Community Greenbelt
Direction GPS: 4644 Conner Cir, Plano, TX 75093
Rooms
Dining Room 2
Interior
Interior Features Built-in Wine Cooler, Cable TV Available, Decorative Lighting, Granite Counters, High Speed Internet Available, Kitchen Island, Loft, Open Floorplan, Sound System Wiring, Vaulted Ceiling(s), Wainscoting, Walk-In Closet(s), Wet Bar
Heating Central, Natural Gas, Zoned
Cooling Ceiling Fan(s), Central Air, Electric, Zoned
Flooring Carpet, Ceramic Tile, Marble, Wood
Fireplaces Number 2
Fireplaces Type Brick, Gas Logs
Appliance Commercial Grade Range, Commercial Grade Vent, Dishwasher, Disposal, Electric Oven, Gas Cooktop, Microwave, Convection Oven, Plumbed For Gas in Kitchen
Heat Source Central, Natural Gas, Zoned
Laundry Electric Dryer Hookup, Utility Room, Full Size W/D Area, Washer Hookup
Exterior
Exterior Feature Balcony, Covered Patio/Porch, Rain Gutters, Lighting
Garage Spaces 3.0
Fence Wood
Pool Gunite, In Ground, Pool/Spa Combo, Water Feature
Community Features Greenbelt
Utilities Available City Sewer, City Water, Curbs, Sidewalk, Underground Utilities
Roof Type Composition
Parking Type Driveway, Garage Door Opener, Garage Faces Rear, Oversized
Total Parking Spaces 3
Garage Yes
Private Pool 1
Building
Lot Description Cul-De-Sac, Few Trees, Interior Lot, Landscaped, Sprinkler System, Subdivision
Story Two
Foundation Slab
Level or Stories Two
Structure Type Brick
Schools
Elementary Schools Daffron
Middle Schools Robinson
High Schools Jasper
School District Plano Isd
Others
Ownership Shawna & Douglas Maune
Acceptable Financing Cash, Conventional, FHA, VA Loan
Listing Terms Cash, Conventional, FHA, VA Loan
Financing Conventional
Read Less

©2024 North Texas Real Estate Information Systems.
Bought with Summer Graham • Compass RE Texas, LLC
GET MORE INFORMATION




