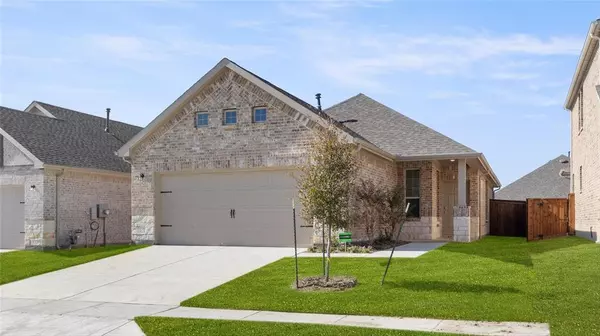For more information regarding the value of a property, please contact us for a free consultation.
1450 Martingale Lane Forney, TX 75126
Want to know what your home might be worth? Contact us for a FREE valuation!

Our team is ready to help you sell your home for the highest possible price ASAP
Key Details
Property Type Single Family Home
Sub Type Single Family Residence
Listing Status Sold
Purchase Type For Sale
Square Footage 1,444 sqft
Price per Sqft $190
Subdivision Devonshire
MLS Listing ID 20393348
Sold Date 04/11/24
Style Contemporary/Modern
Bedrooms 3
Full Baths 2
HOA Fees $62/mo
HOA Y/N Mandatory
Year Built 2023
Lot Size 4,791 Sqft
Acres 0.11
Property Description
MLS# 20393348 - Built by HistoryMaker Homes - Ready Now! ~ 3.99% Rate 30-year for a limited time (conditions apply). Meticulously designed single-story Haven. Indulge In the lavish details that make this home exceptional. The primary suite features an oversized shower with intricate tile walls, dual vanities exude elegance, and a walk-in closet that's both spacious and practical, catering to your every need. The heart of the home is the stunning kitchen, complete with an inviting kitchen island, granite countertops that radiate luxury, and a tasteful tile backsplash. Equipped with top-of-the-line stainless steel appliances, including a gas oven range, microwave, and dishwasher, every culinary endeavor is destined to be a masterpiece. The integration of smart home technology elevates your living experience, ensuring seamless connectivity and convenience at your fingertips. Embrace the comfort, embrace the style – Embrace your new home!!!!
Location
State TX
County Kaufman
Community Club House, Community Pool, Greenbelt, Jogging Path/Bike Path, Park
Direction From Dallas. Go east on Highway 80. In Forney take FM 740 ( Pinson Road) exit. Turn left (north) on FM 740. When FM 740 splits left, head straight (North) onto Ranch Road. Then, Turn left on Coachman Drive. Our Model Homes will be on the Right
Rooms
Dining Room 1
Interior
Interior Features Cable TV Available, Double Vanity, Granite Counters, High Speed Internet Available, Kitchen Island, Open Floorplan, Smart Home System, Walk-In Closet(s)
Heating Central, Natural Gas
Cooling Central Air, Electric
Flooring Carpet, Ceramic Tile
Appliance Dishwasher, Gas Range, Microwave, Tankless Water Heater
Heat Source Central, Natural Gas
Laundry Electric Dryer Hookup, Full Size W/D Area, Washer Hookup
Exterior
Exterior Feature Covered Patio/Porch
Garage Spaces 2.0
Fence Wood
Community Features Club House, Community Pool, Greenbelt, Jogging Path/Bike Path, Park
Utilities Available City Sewer, City Water, Co-op Water, Community Mailbox, Individual Gas Meter, Individual Water Meter, MUD Sewer, Outside City Limits, Sidewalk, Underground Utilities
Roof Type Composition
Parking Type Garage Single Door, Garage Door Opener
Total Parking Spaces 2
Garage Yes
Building
Lot Description Interior Lot, Landscaped, Sprinkler System
Story One
Foundation Slab
Level or Stories One
Structure Type Brick,Fiber Cement
Schools
Elementary Schools Griffin
Middle Schools Jackson
High Schools North Forney
School District Forney Isd
Others
Ownership HistoryMaker Homes
Financing FHA
Read Less

©2024 North Texas Real Estate Information Systems.
Bought with Irene Molinar • RE/MAX Town & Country
GET MORE INFORMATION




