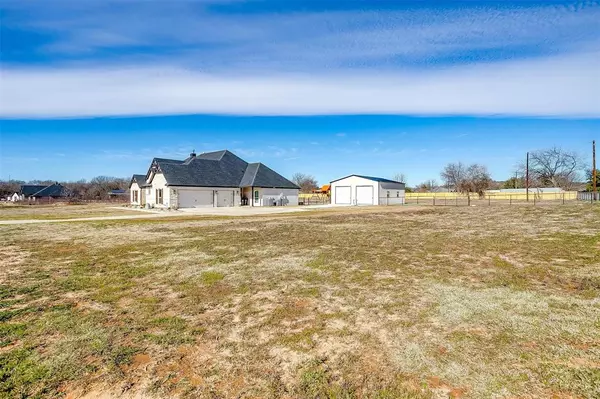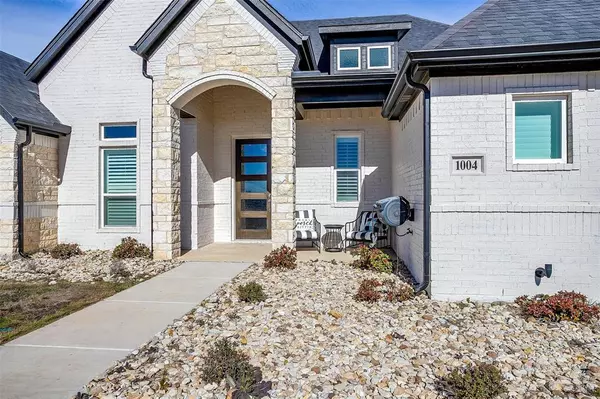For more information regarding the value of a property, please contact us for a free consultation.
1004 Bobcat Pass Drive Weatherford, TX 76088
Want to know what your home might be worth? Contact us for a FREE valuation!

Our team is ready to help you sell your home for the highest possible price ASAP
Key Details
Property Type Single Family Home
Sub Type Single Family Residence
Listing Status Sold
Purchase Type For Sale
Square Footage 2,841 sqft
Price per Sqft $231
Subdivision Bobcat Pass
MLS Listing ID 20510206
Sold Date 04/18/24
Style Traditional
Bedrooms 6
Full Baths 3
HOA Y/N None
Year Built 2022
Annual Tax Amount $10,087
Lot Size 2.130 Acres
Acres 2.13
Property Description
Motivated Seller! Bring All Offers. Stunning home on 2 acres 4 miles from Downtown Weatherford! Great open floor plan. Grand living room is highlighted by an elegant fireplace, beamed ceiling & plantation shutters. Spectacular kitchen with custom white cabinets, walk-in pantry & massive island ready for cooking & entertaining. Split primary bedroom features a spa-like ensuite bath that has a walk through double shower, separate tub, & very large walk-in closet. Guest rooms 5 & 6 were once a game room & can easily be converted back. Cozy up to the fire on the back porch overlooking the massive backyard. Brand new 30x40 workshop with electricity, walkthrough door & 2 10' rollup doors. RV parking with 50Amp hookup, water, & sewer. New privacy fence along the back of the property. NO HOA! Great location with easy access to Ric Williamson Loop.
Location
State TX
County Parker
Direction GPS Friendly.
Rooms
Dining Room 1
Interior
Interior Features Decorative Lighting, Flat Screen Wiring, High Speed Internet Available, Kitchen Island, Open Floorplan, Walk-In Closet(s)
Heating Central, Electric
Cooling Central Air, Electric
Flooring Luxury Vinyl Plank
Fireplaces Number 2
Fireplaces Type Wood Burning
Appliance Dishwasher, Disposal, Electric Oven, Gas Cooktop, Microwave, Plumbed For Gas in Kitchen
Heat Source Central, Electric
Laundry Electric Dryer Hookup, Utility Room, Full Size W/D Area, Washer Hookup, On Site
Exterior
Exterior Feature Covered Patio/Porch, Rain Gutters, Lighting, Playground, RV Hookup, RV/Boat Parking, Storage
Garage Spaces 3.0
Fence Pipe, Wire, Wood
Utilities Available Aerobic Septic, Well
Roof Type Composition
Total Parking Spaces 3
Garage Yes
Building
Lot Description Acreage, Cleared, Landscaped, Lrg. Backyard Grass, Sprinkler System, Subdivision
Story One
Foundation Slab
Level or Stories One
Structure Type Brick
Schools
Elementary Schools Millsap
Middle Schools Millsap
High Schools Millsap
School District Millsap Isd
Others
Restrictions Deed
Ownership King
Acceptable Financing Cash, Conventional
Listing Terms Cash, Conventional
Financing Conventional
Read Less

©2025 North Texas Real Estate Information Systems.
Bought with Cory Thornton • The Platinum Group Real Estate



