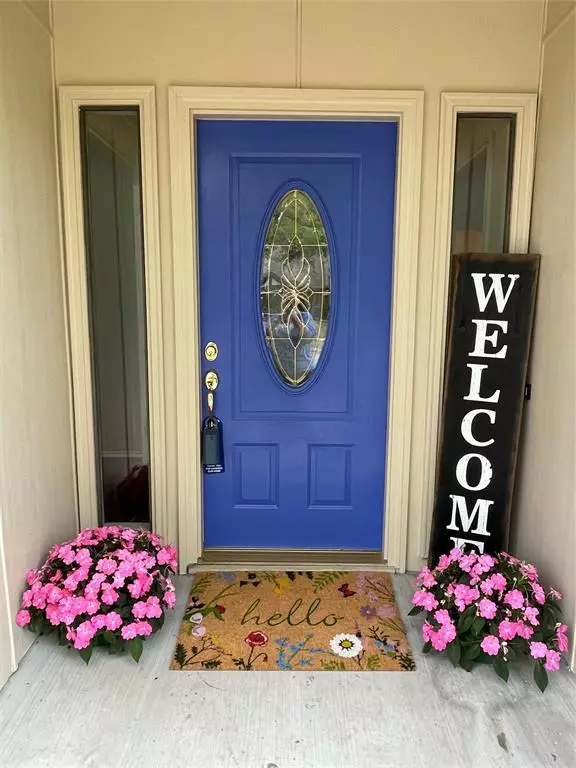For more information regarding the value of a property, please contact us for a free consultation.
3809 Grifbrick Drive Plano, TX 75075
Want to know what your home might be worth? Contact us for a FREE valuation!

Our team is ready to help you sell your home for the highest possible price ASAP
Key Details
Property Type Single Family Home
Sub Type Single Family Residence
Listing Status Sold
Purchase Type For Sale
Square Footage 2,611 sqft
Price per Sqft $217
Subdivision River Bend #1
MLS Listing ID 20529981
Sold Date 04/19/24
Style Traditional
Bedrooms 4
Full Baths 3
HOA Y/N None
Year Built 1979
Annual Tax Amount $8,087
Lot Size 9,147 Sqft
Acres 0.21
Property Description
Walk to the elementary and park from this lovingly updated one story in a highly sought after Central Plano neighborhood! Fresh neutral tones throughout and high ceilings in the living areas enhance the abundant natural light flooding each room. Two living areas offer room to spread out plus easy flow for entertaining. Wood floors run from the entertaining areas into the updated kitchen which boasts 2 ovens, gas cooktop, microwave, generous granite counter space and roomy pantry. Split fourth bedroom with full bath provides a private guest or in-law suite or quiet home office space, and 2 additional bedrooms share a large Jack and Jill bath. Main bedroom boasts a fireplace and the ensuite bath is updated with floating cabinets, 2 sinks, soaking tub, separate glass shower AND heated floors and towel bar! All with NO HOA! Walk to 10 grades of school. NEW main sewer line in 2024 and foundation repaired with warranty.
Location
State TX
County Collin
Community Curbs, Park, Playground, Sidewalks
Direction GPS will get you right to the front door. From George Bush Toll Road head north on Coit. Turn right on Matterhorn then left on Jeremy's Landing. Turn left on Grifbrick and house will be about half way down on the right.
Rooms
Dining Room 2
Interior
Interior Features Cable TV Available, Decorative Lighting, Double Vanity, Eat-in Kitchen, Granite Counters, High Speed Internet Available, Open Floorplan, Pantry, Walk-In Closet(s)
Heating Central, Fireplace(s), Natural Gas, Radiant Heat Floors
Cooling Attic Fan, Ceiling Fan(s), Central Air, Electric
Flooring Carpet, Hardwood, Tile
Fireplaces Number 2
Fireplaces Type Brick, Gas Starter, Living Room, Master Bedroom, Wood Burning
Appliance Built-in Gas Range, Dishwasher, Disposal, Gas Water Heater, Microwave, Double Oven, Plumbed For Gas in Kitchen, Refrigerator
Heat Source Central, Fireplace(s), Natural Gas, Radiant Heat Floors
Laundry Gas Dryer Hookup, Utility Room, Washer Hookup
Exterior
Exterior Feature Courtyard, Rain Gutters, Lighting, Private Yard
Garage Spaces 2.0
Fence Back Yard, Wood
Community Features Curbs, Park, Playground, Sidewalks
Utilities Available Alley, Cable Available, City Sewer, City Water, Concrete, Curbs, Individual Gas Meter, Individual Water Meter, Sidewalk
Roof Type Composition
Parking Type Garage Double Door, Alley Access, Driveway, Garage Door Opener, Garage Faces Rear, Lighted, Storage
Total Parking Spaces 2
Garage Yes
Building
Lot Description Interior Lot, Level, Sprinkler System, Subdivision
Story One
Foundation Slab
Level or Stories One
Structure Type Brick,Siding
Schools
Elementary Schools Saigling
Middle Schools Haggard
High Schools Vines
School District Plano Isd
Others
Restrictions Unknown Encumbrance(s)
Ownership See Tax Records
Acceptable Financing Cash, Conventional
Listing Terms Cash, Conventional
Financing Conventional
Special Listing Condition Agent Related to Owner, Utility Easement
Read Less

©2024 North Texas Real Estate Information Systems.
Bought with Christina Han • Monument Realty
GET MORE INFORMATION




