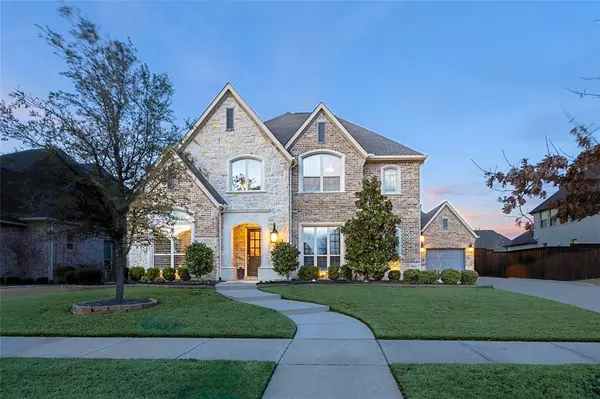For more information regarding the value of a property, please contact us for a free consultation.
3670 Briar Tree Lane Frisco, TX 75034
Want to know what your home might be worth? Contact us for a FREE valuation!

Our team is ready to help you sell your home for the highest possible price ASAP
Key Details
Property Type Single Family Home
Sub Type Single Family Residence
Listing Status Sold
Purchase Type For Sale
Square Footage 4,500 sqft
Price per Sqft $288
Subdivision Park Place Estates Ph 3
MLS Listing ID 20535450
Sold Date 04/17/24
Style Traditional
Bedrooms 4
Full Baths 4
Half Baths 1
HOA Fees $60/ann
HOA Y/N Mandatory
Year Built 2015
Annual Tax Amount $16,547
Lot Size 0.283 Acres
Acres 0.283
Property Description
Be awed by a blend of modern elegance & timeless sophistication as you enter the inviting grand foyer with breathtaking natural light & a private office, ideal for those seeking a tranquil workspace. Dining and living areas that cater to both formal & casual gatherings. A gourmet kitchen, any chef would delight in, features an open concept to entertain or enjoy family time with ease. The primary suite is a private sanctuary with a spa-like bath, & spacious his her closets, epitomizing luxury. The first level MNL suite ensures comfort & privacy for guests or multi-gen living. All bedrooms feature ensuite baths for comfort. Entertain & enjoy leisure time in the game room & media room. Step outside, the covered patio offers a serene setting for al fresco dining & the oversized lot provides ample space for relaxation & recreation, further enhancing the allure of this remarkable property. Situated in the heart of Frisco with easy access to the DNT for commuters & award winning FISD schools.
Location
State TX
County Denton
Direction From the DNT, exit Cotton Gin Rd and head east. Turn left on Legacy Dr, right onto Diamond Point Ln Gulf Stream Ct. Left on Cassion Dr and right onto Briar Tree Ln.
Rooms
Dining Room 2
Interior
Interior Features Cable TV Available, Decorative Lighting, Eat-in Kitchen, Granite Counters, Kitchen Island, Open Floorplan, Pantry, Walk-In Closet(s)
Heating Central, Natural Gas
Cooling Ceiling Fan(s), Electric
Flooring Carpet, Ceramic Tile, Wood
Fireplaces Number 1
Fireplaces Type Gas, Living Room
Appliance Dishwasher, Disposal, Electric Oven, Gas Cooktop, Microwave, Convection Oven, Double Oven, Plumbed For Gas in Kitchen
Heat Source Central, Natural Gas
Laundry Electric Dryer Hookup, Utility Room, Full Size W/D Area, Washer Hookup
Exterior
Exterior Feature Covered Patio/Porch, Rain Gutters
Garage Spaces 3.0
Fence Wood
Utilities Available City Sewer, City Water, Curbs, Sidewalk
Roof Type Composition
Total Parking Spaces 3
Garage Yes
Building
Lot Description Few Trees, Interior Lot, Landscaped, Sprinkler System, Subdivision
Story Two
Foundation Slab
Level or Stories Two
Structure Type Brick,Rock/Stone
Schools
Elementary Schools Vaughn
Middle Schools Pioneer
High Schools Wakeland
School District Frisco Isd
Others
Ownership See Agent
Acceptable Financing Cash, Conventional
Listing Terms Cash, Conventional
Financing Cash
Read Less

©2024 North Texas Real Estate Information Systems.
Bought with Dawn Capitel • Briggs Freeman Sotheby's Int’l
GET MORE INFORMATION


