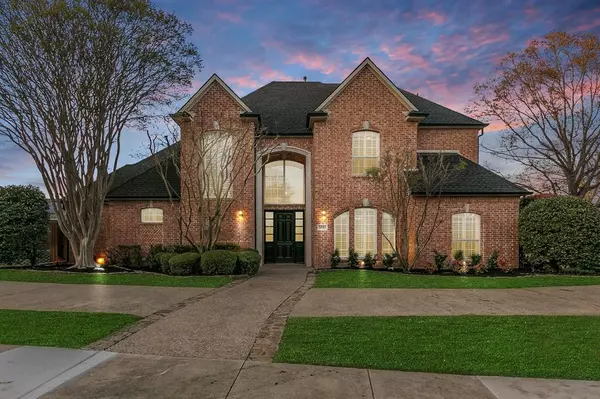For more information regarding the value of a property, please contact us for a free consultation.
5901 Bassinghall Lane Plano, TX 75093
Want to know what your home might be worth? Contact us for a FREE valuation!

Our team is ready to help you sell your home for the highest possible price ASAP
Key Details
Property Type Single Family Home
Sub Type Single Family Residence
Listing Status Sold
Purchase Type For Sale
Square Footage 3,853 sqft
Price per Sqft $298
Subdivision Willow Bend North
MLS Listing ID 20572408
Sold Date 04/17/24
Style A-Frame,Traditional
Bedrooms 4
Full Baths 4
HOA Fees $43/ann
HOA Y/N Mandatory
Year Built 1990
Lot Size 0.270 Acres
Acres 0.27
Property Description
Talk about all the bells & whistles! Gorgeous home in the Willow Bend North neighborhood that has been completely remodeled with modern touches throughout. Entry into the home leads you to the formal living room with access to the wet bar & formal dining room. Light & bright family room opens into the gourmet island kitchen that features farm sink, new stainless steel appliances, electric cooktop, dishwasher, microwave, double oven & walk in pantry. Ideal floorplan design with primary bedroom downstairs with incredible ensuite bathroom that has been completely redone with new fixtures, stand alone tub, tile surrounds, separate walk in shower & walk in closet. Gameroom & additional bedrooms upstairs are generous in size. Stunning backyard with large covered patio and beautiful in-ground gunite pool with spa just perfect for entertaining and cooling off in the hot Texas summers! Additionally home has new carpet, paint, flooring, & countertops.
Location
State TX
County Collin
Direction 121 N to SH-121 BUS-Lewisville, Exit FM-544 E, Right onto Clark Pkwy, Right onto Bassinghall Ln.
Rooms
Dining Room 2
Interior
Interior Features Cable TV Available, Decorative Lighting, Granite Counters, High Speed Internet Available, Kitchen Island, Open Floorplan, Pantry, Walk-In Closet(s)
Heating Central
Cooling Ceiling Fan(s), Central Air, Electric
Flooring Carpet, Ceramic Tile, Luxury Vinyl Plank
Fireplaces Number 2
Fireplaces Type Decorative, Stone, Other
Appliance Dishwasher, Disposal, Electric Cooktop, Electric Oven, Microwave, Double Oven
Heat Source Central
Laundry Electric Dryer Hookup, Utility Room, Full Size W/D Area, Washer Hookup
Exterior
Exterior Feature Covered Patio/Porch, Rain Gutters, Lighting
Garage Spaces 3.0
Fence Wood
Pool Gunite, In Ground, Pool/Spa Combo
Utilities Available Cable Available, City Sewer, City Water, Curbs, Sidewalk
Roof Type Composition
Parking Type Garage Double Door, Garage Single Door, Covered, Driveway, Epoxy Flooring, Garage, Garage Door Opener
Total Parking Spaces 3
Garage Yes
Private Pool 1
Building
Lot Description Few Trees, Landscaped, Lrg. Backyard Grass, Sprinkler System, Subdivision
Story Two
Foundation Slab
Level or Stories Two
Structure Type Brick
Schools
Elementary Schools Centennial
Middle Schools Renner
High Schools Shepton
School District Plano Isd
Others
Ownership Dynamic Partners,LLC
Acceptable Financing Cash, Conventional, FHA, Not Assumable, VA Loan
Listing Terms Cash, Conventional, FHA, Not Assumable, VA Loan
Financing Cash
Read Less

©2024 North Texas Real Estate Information Systems.
Bought with Martin Flynn • Ebby Halliday, REALTORS
GET MORE INFORMATION




