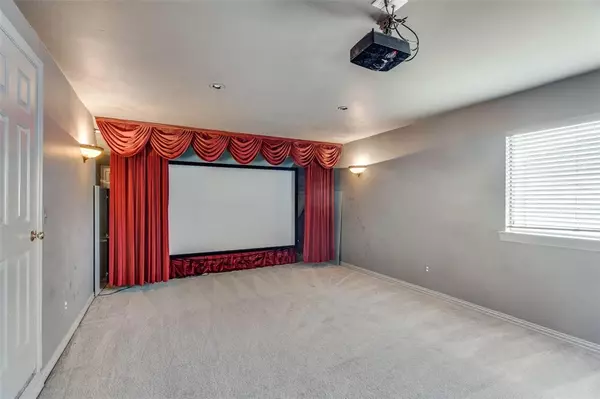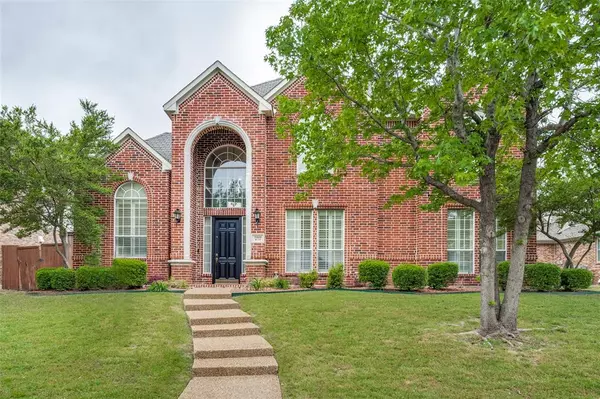For more information regarding the value of a property, please contact us for a free consultation.
5909 Beth Drive Plano, TX 75093
Want to know what your home might be worth? Contact us for a FREE valuation!

Our team is ready to help you sell your home for the highest possible price ASAP
Key Details
Property Type Single Family Home
Sub Type Single Family Residence
Listing Status Sold
Purchase Type For Sale
Square Footage 3,639 sqft
Price per Sqft $232
Subdivision Castlemere Ph Vi
MLS Listing ID 20368392
Sold Date 04/13/24
Style English,Traditional
Bedrooms 4
Full Baths 4
HOA Fees $33/ann
HOA Y/N Mandatory
Year Built 1999
Annual Tax Amount $13,403
Lot Size 8,712 Sqft
Acres 0.2
Lot Dimensions 80X115 TREES
Property Description
$$$ VERY UPDATED AND PRETTY $$$$ HAND SCRAPPED CUSTOM WOOD FLOORING - FRESH AND NEW DESIGNER COLORS -TALL CEILINGS- COMMERCIAL NEWLY REMODELED KITCHEN WITH STAINLESS APPLIANCES-6 BUNNER GAS COOKTOP-CUSTOM FURNITURE GRADE WHITE CABINETRY - DOUBLE OVENS - OPEN FLOOR PLAN TO THE DEN WITH WALLS OF SUNSHINE & WINDOWS - FIREPLACE AND T.V AREA ! UPSTAIRS MEDIA ROOM WITH EQUIPMENT - LARGE GAMEROOM AND 2 ADDITIONAL LARGE BEDROOMS WITH BATHROOMS. OVERSIZED MASTER BEDROOM DOWN WITH SITTING AREA AND HUGE WALKIN CLOSET. THIS HOME HAS THE MULTI- GENERATIONAL SECOND BEDROOM DOWNSTAIRS WITH A FULL PRIVATE BATH ATTACHED!!!! IF NOT NEEDED -USE AS A PERFECT OFFICE . THIS IS A SHADDOCK CUSTOM BUILT HOME AND THESE HOMES HAVE THE DETAILS THAT MAKE THE DIFFERENCE !! ENJOY A GREAT LOCATION- VALUED PLANO WEST SCHOOLS - SHOPPING MINUTES AWAY- LEGACY WEST OUT YOUR DOOR AND THE BRILLIANTLY DESIGNED WINDHAVEN RECREATIONAL PARK AROUND THE CORNER- EASY TO SEE AND SHOW
Location
State TX
County Collin
Community Club House, Community Pool, Community Sprinkler, Curbs, Fishing, Greenbelt, Lake, Park, Perimeter Fencing, Playground, Pool, Sidewalks, Tennis Court(S), Other
Direction PLANO WEST CENTRAL- TERRIFIC LOCATION- WINDHAVEN DOG PARK- WINDING TREE FILLED STREETS-4 MAJOR HOSPITALS- STONEBRIAR & WILLOW BEND MALLS-LEGACY CORPORATE HEADQUATERS OUT YOUR FRONT DOOR-ENTERTAINMENT & SPORTS CENTERS MINUTES AWAY INCLUDING GOLF-TENNIS-FOOTBALL-BASEBALL-COUNTRY CLUB GOLF & SOCCER-
Rooms
Dining Room 2
Interior
Interior Features Built-in Features, Cable TV Available, Cathedral Ceiling(s), Cedar Closet(s), Chandelier, Decorative Lighting, Double Vanity, Dry Bar, Eat-in Kitchen, Flat Screen Wiring, Granite Counters, High Speed Internet Available, Kitchen Island, Multiple Staircases, Open Floorplan, Pantry, Sound System Wiring, Vaulted Ceiling(s), Wainscoting, Walk-In Closet(s), In-Law Suite Floorplan
Heating Fireplace(s), Natural Gas, Zoned
Cooling Ceiling Fan(s), Central Air, Electric, ENERGY STAR Qualified Equipment, Roof Turbine(s), Zoned
Flooring Carpet, Ceramic Tile, Hardwood, Wood
Fireplaces Number 1
Fireplaces Type Den, Family Room, Gas, Gas Logs, Gas Starter, Raised Hearth
Appliance Built-in Gas Range, Commercial Grade Range, Dishwasher, Disposal, Electric Oven, Gas Cooktop, Gas Range, Microwave, Convection Oven, Double Oven, Plumbed For Gas in Kitchen, Vented Exhaust Fan
Heat Source Fireplace(s), Natural Gas, Zoned
Laundry Electric Dryer Hookup, Utility Room, Full Size W/D Area, Washer Hookup, On Site
Exterior
Exterior Feature Rain Gutters
Garage Spaces 3.0
Fence Wood
Community Features Club House, Community Pool, Community Sprinkler, Curbs, Fishing, Greenbelt, Lake, Park, Perimeter Fencing, Playground, Pool, Sidewalks, Tennis Court(s), Other
Utilities Available Alley, Cable Available, City Sewer, City Water, Concrete, Curbs, Electricity Available, Electricity Connected, Individual Gas Meter, Natural Gas Available, Phone Available, Sidewalk, Underground Utilities
Parking Type Alley Access, Covered, Direct Access, Enclosed, Garage, Garage Door Opener, Garage Faces Rear, Golf Cart Garage, Inside Entrance, Kitchen Level, Oversized, Side By Side
Total Parking Spaces 3
Garage Yes
Building
Lot Description Cul-De-Sac, Interior Lot, Landscaped, Sprinkler System, Subdivision
Story Two
Foundation Slab
Level or Stories Two
Structure Type Brick
Schools
Elementary Schools Brinker
Middle Schools Renner
High Schools Shepton
School District Plano Isd
Others
Ownership TAX ROLL
Acceptable Financing Cash, Conventional, Owner Carry Second, VA Loan
Listing Terms Cash, Conventional, Owner Carry Second, VA Loan
Financing Conventional
Read Less

©2024 North Texas Real Estate Information Systems.
Bought with Brad Maddern • Keller Williams Legacy
GET MORE INFORMATION




