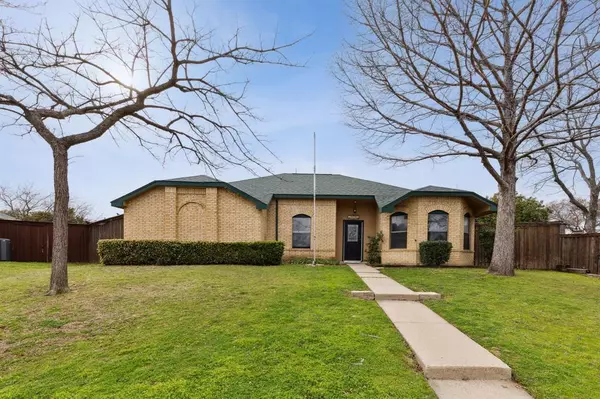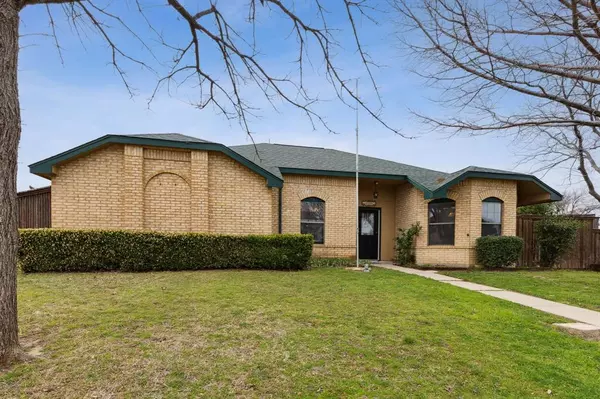For more information regarding the value of a property, please contact us for a free consultation.
420 Tucson Court Plano, TX 75023
Want to know what your home might be worth? Contact us for a FREE valuation!

Our team is ready to help you sell your home for the highest possible price ASAP
Key Details
Property Type Single Family Home
Sub Type Single Family Residence
Listing Status Sold
Purchase Type For Sale
Square Footage 2,210 sqft
Price per Sqft $190
Subdivision Town West Four
MLS Listing ID 20549804
Sold Date 04/12/24
Style Traditional
Bedrooms 3
Full Baths 2
HOA Y/N None
Year Built 1986
Annual Tax Amount $5,841
Lot Size 10,890 Sqft
Acres 0.25
Property Description
Step into a bygone era of charm and character with this well-maintained 3-bedroom home located in the heart of Plano. You're greeted by the classic allure of an older home, with 3 bedrooms providing ample space for family and guests. The kitchen holds endless potential for your personal touch and culinary creativity along with an eat-in kitchen that is open to the living space. Adjacent to the kitchen, discover a formal dining space, perfect for hosting memorable gatherings or an office space that boasts great energy & lots of natural light! The sunroom is a delightful, vibrant space offering a lively hub for family game nights & social gatherings. Step outside into your .25 acres boasting endless possibilities for outdoor enjoyment. The property includes RV or trailer storage & large workshop provides a dedicated space for hobbies & DIY projects, adding a layer of practicality to this charming abode. Stop by & envision the extraordinary possibilities that await you in this Plano gem.
Location
State TX
County Collin
Direction Please use GPS.
Rooms
Dining Room 2
Interior
Interior Features Cable TV Available, Decorative Lighting, Eat-in Kitchen, High Speed Internet Available, Open Floorplan, Pantry, Walk-In Closet(s)
Heating Central, Electric
Cooling Ceiling Fan(s), Central Air, Electric
Flooring Carpet, Laminate
Fireplaces Number 1
Fireplaces Type Living Room
Appliance Dishwasher, Disposal, Electric Cooktop, Electric Oven, Electric Water Heater
Heat Source Central, Electric
Laundry Electric Dryer Hookup, Utility Room, Washer Hookup
Exterior
Exterior Feature Private Yard, Storage
Garage Spaces 2.0
Fence Back Yard, Fenced, Wood
Utilities Available Alley, Cable Available, City Sewer, City Water, Curbs, Sidewalk
Roof Type Composition
Parking Type Garage Single Door, Alley Access, Driveway, Garage, Garage Door Opener, Garage Faces Rear, On Street, RV Access/Parking
Total Parking Spaces 2
Garage Yes
Building
Lot Description Interior Lot, Lrg. Backyard Grass
Story One
Foundation Slab
Level or Stories One
Structure Type Brick
Schools
Elementary Schools Christie
Middle Schools Carpenter
High Schools Clark
School District Plano Isd
Others
Ownership See Tax
Acceptable Financing Cash, Conventional, FHA, VA Loan
Listing Terms Cash, Conventional, FHA, VA Loan
Financing Conventional
Read Less

©2024 North Texas Real Estate Information Systems.
Bought with Karla Valadez • Vibrant Real Estate
GET MORE INFORMATION




