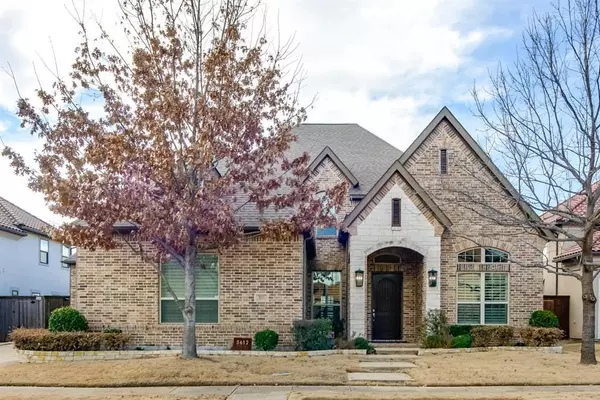For more information regarding the value of a property, please contact us for a free consultation.
5612 Chalice Drive Plano, TX 75024
Want to know what your home might be worth? Contact us for a FREE valuation!

Our team is ready to help you sell your home for the highest possible price ASAP
Key Details
Property Type Single Family Home
Sub Type Single Family Residence
Listing Status Sold
Purchase Type For Sale
Square Footage 3,830 sqft
Price per Sqft $338
Subdivision Avignon Windhaven Ph 3
MLS Listing ID 20525743
Sold Date 04/01/24
Style Traditional
Bedrooms 4
Full Baths 4
Half Baths 1
HOA Fees $242/ann
HOA Y/N Mandatory
Year Built 2012
Annual Tax Amount $16,086
Lot Size 9,757 Sqft
Acres 0.224
Property Description
OPEN SATURDAY & SUNDAY, 1:00-3:00p. Gorgeous move-in ready home in the sought-after Avignon community. Updates Galore. The first floor includes a spacious office with built in cabinetry, family room that showcases high ceiling and stone fireplace. Open kitchen features stainless steel Dacor appliances, Quartz countertops, walk in pantry, Breakfast Area, and entertaining island. The primary bedroom with spacious bathroom with sitting area has huge walk-in shower, separate garden tub, double sinks, and large custom walk-in closet. The first floor also includes a guest bedroom with guest bath, & separate laundry room. Upstairs has two bedrooms, two bathrooms, and second living area. Enjoy the luxurious covered patio with built in grill, tv while enjoying the views of the sparkling pool & Hot Tub (Built in 2021). Avignon amenities include community pool and club house!
Location
State TX
County Collin
Community Club House, Community Pool, Greenbelt, Playground
Direction Google 5612 Chalice
Rooms
Dining Room 2
Interior
Interior Features Decorative Lighting, Dumbwaiter, Eat-in Kitchen, Kitchen Island, Open Floorplan, Pantry, Vaulted Ceiling(s), Walk-In Closet(s), Wet Bar
Heating Central, Electric
Cooling Ceiling Fan(s), Central Air, Electric
Flooring Carpet, Ceramic Tile, Wood
Fireplaces Number 1
Fireplaces Type Gas Starter, Living Room
Appliance Built-in Refrigerator, Dishwasher, Disposal, Gas Cooktop, Gas Range, Ice Maker, Microwave, Refrigerator, Tankless Water Heater
Heat Source Central, Electric
Laundry In Kitchen, Utility Room, Full Size W/D Area
Exterior
Garage Spaces 3.0
Fence Rock/Stone, Wood
Pool Heated, In Ground, Separate Spa/Hot Tub
Community Features Club House, Community Pool, Greenbelt, Playground
Utilities Available City Sewer, City Water, Community Mailbox
Parking Type Garage, Garage Door Opener, Garage Faces Side
Total Parking Spaces 3
Garage Yes
Private Pool 1
Building
Story Two
Foundation Slab
Level or Stories Two
Structure Type Brick
Schools
Elementary Schools Brinker
Middle Schools Renner
High Schools Shepton
School District Plano Isd
Others
Financing Conventional
Read Less

©2024 North Texas Real Estate Information Systems.
Bought with Taylor Walcik • Ebby Halliday, REALTORS
GET MORE INFORMATION




