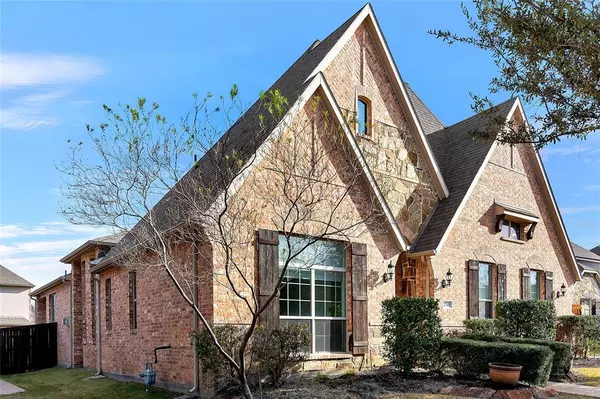For more information regarding the value of a property, please contact us for a free consultation.
2745 Broadway Drive Trophy Club, TX 76262
Want to know what your home might be worth? Contact us for a FREE valuation!

Our team is ready to help you sell your home for the highest possible price ASAP
Key Details
Property Type Single Family Home
Sub Type Single Family Residence
Listing Status Sold
Purchase Type For Sale
Square Footage 2,943 sqft
Price per Sqft $237
Subdivision The Highlands At Trophy Club N
MLS Listing ID 20530315
Sold Date 04/05/24
Style Traditional
Bedrooms 3
Full Baths 3
Half Baths 1
HOA Fees $36/ann
HOA Y/N Mandatory
Year Built 2011
Annual Tax Amount $10,975
Lot Size 8,581 Sqft
Acres 0.197
Property Description
WOW! PRICE - LOCATION - SCHOOLS - OH MY! Nestled in the highly desirable Highlands at Trophy Club, this perfect family home offers 3 bedrooms, 3.1 bathrooms, two living areas, two dining areas, a MEDIA ROOM, and 3 CAR GARAGE! This home highlights a welcoming foyer and dining room with stunning hardwood floors and soaring ceilings throughout! The main open floor plan features a floor-to-ceiling stone fireplace in the primary living area, accented by a chefs dream kitchen with an oversized granite countertop island, stainless steel appliances, and 5-burner gas cooktop and breakfast nook. The main floor invites you to the grand Owner's Retreat, offering an Ensuite with a soaking tub, glass walk-in shower, double vanity, and walk-in closet and additional bedrooms all on the primary floor! Entertain your family and guests upstairs with the media & living area, or the abundant private backyard! NEW ROOF AND GUTTERS installed FEB 2024! Explore the neighborhood walking trails & park!
Location
State TX
County Denton
Direction From 114 West, exit Trophy Lake Dr. and turn right. At the traffic circle, take the 2nd exit onto Trophy Club Dr., turn left on Highlands Dr., then right on Broadway Dr. Home is .3 mile down on the left.
Rooms
Dining Room 2
Interior
Interior Features Cable TV Available, Decorative Lighting, Flat Screen Wiring, High Speed Internet Available, Other
Heating Central, Natural Gas
Cooling Ceiling Fan(s), Central Air, Electric
Flooring Carpet, Ceramic Tile, Wood
Fireplaces Number 1
Fireplaces Type Gas Logs, Stone
Appliance Dishwasher, Disposal, Electric Oven, Gas Cooktop, Gas Water Heater, Microwave, Vented Exhaust Fan
Heat Source Central, Natural Gas
Exterior
Exterior Feature Covered Patio/Porch, Rain Gutters
Garage Spaces 3.0
Fence Wood
Utilities Available Curbs, Individual Gas Meter, Individual Water Meter, MUD Sewer, MUD Water, Sidewalk, Underground Utilities
Roof Type Composition
Parking Type Garage, Garage Door Opener, Golf Cart Garage
Total Parking Spaces 3
Garage Yes
Building
Lot Description Few Trees, Landscaped, Lrg. Backyard Grass, Sprinkler System, Subdivision
Story Two
Foundation Slab
Level or Stories Two
Structure Type Brick,Rock/Stone
Schools
Elementary Schools Beck
Middle Schools Medlin
High Schools Byron Nelson
School District Northwest Isd
Others
Restrictions No Known Restriction(s)
Ownership Of Record
Financing Conventional
Read Less

©2024 North Texas Real Estate Information Systems.
Bought with Byron Hunter • Ember Realty
GET MORE INFORMATION




