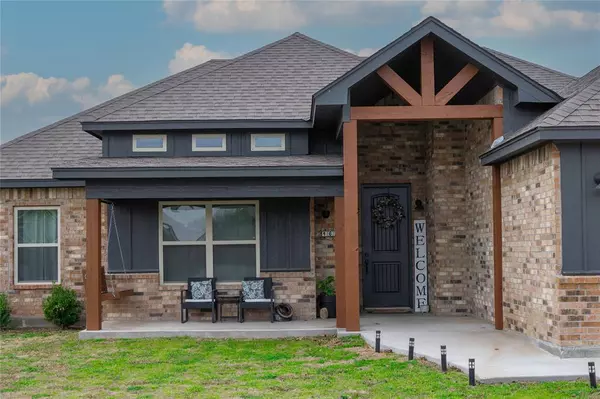For more information regarding the value of a property, please contact us for a free consultation.
4613 Kay Drive Brownwood, TX 76801
Want to know what your home might be worth? Contact us for a FREE valuation!

Our team is ready to help you sell your home for the highest possible price ASAP
Key Details
Property Type Single Family Home
Sub Type Single Family Residence
Listing Status Sold
Purchase Type For Sale
Square Footage 1,811 sqft
Price per Sqft $203
Subdivision Gibson Addition Section Two, Phase Three
MLS Listing ID 20539127
Sold Date 04/05/24
Bedrooms 4
Full Baths 2
HOA Y/N None
Year Built 2018
Annual Tax Amount $7,446
Lot Size 10,715 Sqft
Acres 0.246
Property Description
Welcome to this FOUR bedroom, two 2 bath beauty! The curb appeal will draw you in, and the lay out and updated features in this home will make you want to stay. You will love the granite countertops in the kitchen and in both bathrooms. The main bathroom has a soaking tub, walk-in shower, dual sinks and two walk-in closets. The open concept in the kitchen, dining, and living room will invite guests to stay cozy by the wood burning fireplace. The laundry room has ample space, and the 2-car garage with opener, is just what you need. Entertain outdoors on the recently added pergola and enjoy time by the fire pit in the privacy fenced backyard. Take your pick from the front or back covered patio; and make memories on the front porch swing. There are many custom touches to this home with lighting and decorative windows. You will want to see this one!
Location
State TX
County Brown
Direction From Austin Avenue turn on to Southgate Dr, then turn on to Kay Dr.
Rooms
Dining Room 1
Interior
Interior Features Double Vanity, Granite Counters, High Speed Internet Available, Kitchen Island, Open Floorplan, Pantry, Vaulted Ceiling(s), Walk-In Closet(s)
Heating Central, Electric, Fireplace(s)
Cooling Central Air, Electric
Flooring Ceramic Tile
Fireplaces Number 1
Fireplaces Type Living Room
Appliance Dishwasher, Disposal, Electric Oven, Electric Range, Microwave
Heat Source Central, Electric, Fireplace(s)
Laundry Electric Dryer Hookup, Utility Room, Full Size W/D Area, Washer Hookup
Exterior
Exterior Feature Covered Patio/Porch, Fire Pit
Garage Spaces 2.0
Fence Back Yard, Privacy
Utilities Available City Sewer, City Water, Electricity Connected
Roof Type Composition
Total Parking Spaces 2
Garage Yes
Building
Story One
Foundation Slab
Level or Stories One
Structure Type Brick
Schools
Elementary Schools Woodlandht
Middle Schools Brownwood
High Schools Brownwood
School District Brownwood Isd
Others
Ownership Cisneros
Acceptable Financing Cash, Conventional
Listing Terms Cash, Conventional
Financing Conventional
Read Less

©2024 North Texas Real Estate Information Systems.
Bought with Cameron Burke • Pecan Valley Real Estate
GET MORE INFORMATION


