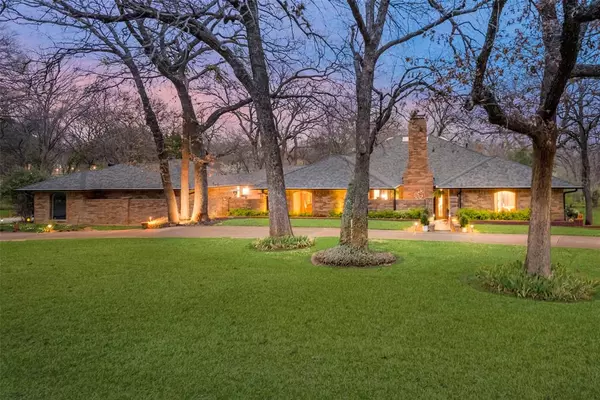For more information regarding the value of a property, please contact us for a free consultation.
200 Lakeland Drive Highland Village, TX 75077
Want to know what your home might be worth? Contact us for a FREE valuation!

Our team is ready to help you sell your home for the highest possible price ASAP
Key Details
Property Type Single Family Home
Sub Type Single Family Residence
Listing Status Sold
Purchase Type For Sale
Square Footage 3,374 sqft
Price per Sqft $266
Subdivision Lakewood Estates
MLS Listing ID 20547419
Sold Date 04/03/24
Style Ranch
Bedrooms 4
Full Baths 3
HOA Y/N None
Year Built 1978
Annual Tax Amount $7,542
Lot Size 0.759 Acres
Acres 0.759
Property Description
Multiple Offers. Will still show for back up position. Don't wait to see this enchanting property! Rare Highland Village 1 story backing to lake and Corp of Engineer land. Wear your walking shoes, so you can fully view the amazing patios, deck and sitting areas that surround the home. Walk to lake and check out quick access for kayaking, swimming or boating. View HV Balloon Festival and Fireworks shows from your own yard. Large circle drive in front and 3 car garage w additional carport and space for RV or sports vehicles. Inside offers split bedrooms, great for multigenerational living, 2 living rooms w fireplaces, wet bar, and solarium. Bring your plants because this space is a showstopper and Lady Statuary wishes to remain in her current setting. Check out room sizes! Room for virtual work space, flex rooms to meet your personal needs. Fantastic workshop or shed. Local woodworker living here created some unique gnome homes that will convey. All these homes for the price of one.
Location
State TX
County Denton
Direction 407 to Highland VIllage Road. Go West on HV road and Let on Lakeland.
Rooms
Dining Room 2
Interior
Interior Features Built-in Features, Cable TV Available, Granite Counters, High Speed Internet Available, Paneling, Pantry, Walk-In Closet(s), Wet Bar, In-Law Suite Floorplan
Heating Central, Electric, ENERGY STAR Qualified Equipment, Fireplace(s), Natural Gas, Zoned
Cooling Ceiling Fan(s), Central Air, Electric, ENERGY STAR Qualified Equipment, Zoned
Flooring Carpet, Ceramic Tile, Wood
Fireplaces Number 2
Fireplaces Type Brick, Family Room, Gas, Gas Logs, Gas Starter, Glass Doors, Living Room, Raised Hearth
Appliance Dishwasher, Disposal, Electric Oven, Gas Cooktop, Gas Water Heater, Microwave, Plumbed For Gas in Kitchen
Heat Source Central, Electric, ENERGY STAR Qualified Equipment, Fireplace(s), Natural Gas, Zoned
Laundry Electric Dryer Hookup, Utility Room, Full Size W/D Area, Washer Hookup
Exterior
Exterior Feature Covered Patio/Porch, Garden(s), Rain Gutters, Lighting, Rain Barrel/Cistern(s), RV/Boat Parking, Storage
Garage Spaces 4.0
Carport Spaces 2
Utilities Available Cable Available, City Sewer, City Water, Individual Gas Meter, Individual Water Meter, Well
Waterfront Description Creek,Lake Front,Lake Front – Corps of Engineers
Roof Type Composition
Total Parking Spaces 4
Garage Yes
Building
Lot Description Greenbelt, Interior Lot, Landscaped, Level, Lrg. Backyard Grass, Many Trees, Cedar, Oak, Pine, Sprinkler System, Waterfront
Story One
Foundation Slab
Level or Stories One
Structure Type Brick
Schools
Elementary Schools Mcauliffe
Middle Schools Briarhill
High Schools Marcus
School District Lewisville Isd
Others
Ownership See Agent
Acceptable Financing Cash, Conventional, FHA, VA Loan
Listing Terms Cash, Conventional, FHA, VA Loan
Financing Conventional
Special Listing Condition Aerial Photo, Survey Available
Read Less

©2024 North Texas Real Estate Information Systems.
Bought with Erica Taylor • EXP REALTY
GET MORE INFORMATION


