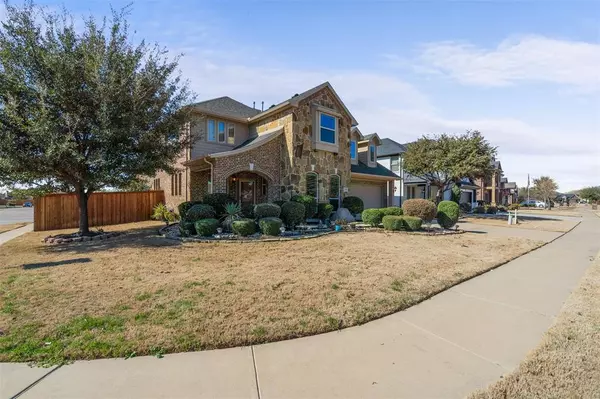For more information regarding the value of a property, please contact us for a free consultation.
2307 Tawny Owl Road Grand Prairie, TX 75052
Want to know what your home might be worth? Contact us for a FREE valuation!

Our team is ready to help you sell your home for the highest possible price ASAP
Key Details
Property Type Single Family Home
Sub Type Single Family Residence
Listing Status Sold
Purchase Type For Sale
Square Footage 3,430 sqft
Price per Sqft $147
Subdivision High Hawk At Martins Meadow
MLS Listing ID 20525315
Sold Date 04/02/24
Style Traditional
Bedrooms 4
Full Baths 4
HOA Fees $12/ann
HOA Y/N Mandatory
Year Built 2015
Annual Tax Amount $10,002
Lot Size 8,276 Sqft
Acres 0.19
Property Description
Beautiful home, upgrades galore, in a fantastic area! Former Bloomfield model home is thoughtfully designed and superbly-maintained with a dedicated space for everything. Light-filled entry opens onto a formal dining flanked by a dedicated office with French doors that could be used as a 5th bedroom - a full bath conveniently located around the corner. The open concept living and kitchen encourage social gatherings around the floor to ceiling stone fireplace. Large primary bedroom suite down with bay window sitting area and roomy ensuite bath. 3 bedrooms, 2 more full baths (1 an ensuite), game room, & media room upstairs. You will love the high ceilings, wood floors throughout common areas, multiple built-in window seat and bookcase features, upgraded tile & granite counters in wet areas, upgraded cabinetry, and stainless appliances. New owners will enjoy water softener system. Tastefully landscaped corner lot with spacious covered front and rear porches create a nice outdoor retreat.
Location
State TX
County Tarrant
Community Club House, Curbs, Jogging Path/Bike Path, Park, Playground, Sidewalks
Direction From Hwy 360 S, take exit for Camp Wisdom Rd, left onto Camp Wisdom, left onto Swainsons Hawk Ln, left onto Tawny Owl. Home is first one on the left.
Rooms
Dining Room 2
Interior
Interior Features Decorative Lighting, Eat-in Kitchen, Granite Counters, High Speed Internet Available, Kitchen Island, Open Floorplan, Pantry, Walk-In Closet(s)
Heating Central, Fireplace(s)
Cooling Ceiling Fan(s), Central Air, Electric
Flooring Carpet, Tile, Wood
Fireplaces Number 1
Fireplaces Type Gas, Living Room, Stone
Equipment Irrigation Equipment
Appliance Dishwasher, Disposal, Gas Range, Microwave, Refrigerator, Water Softener
Heat Source Central, Fireplace(s)
Laundry Electric Dryer Hookup, Utility Room, Full Size W/D Area, Washer Hookup
Exterior
Exterior Feature Covered Patio/Porch, Rain Gutters, Lighting, Private Yard
Garage Spaces 2.0
Fence Back Yard, Brick, Gate, Wood
Community Features Club House, Curbs, Jogging Path/Bike Path, Park, Playground, Sidewalks
Utilities Available City Sewer, City Water, Electricity Available, Individual Gas Meter, Individual Water Meter, Natural Gas Available, Sidewalk, Underground Utilities
Roof Type Composition
Parking Type Garage Single Door, Enclosed, Garage, Garage Door Opener, Garage Faces Front, Inside Entrance, Private
Total Parking Spaces 2
Garage Yes
Building
Lot Description Corner Lot, Landscaped, Level, Sprinkler System, Subdivision
Story Two
Foundation Slab
Level or Stories Two
Structure Type Brick,Rock/Stone
Schools
Elementary Schools West
High Schools Bowie
School District Arlington Isd
Others
Ownership Rodel and April Aguirre
Acceptable Financing Cash, Conventional, FHA, VA Loan
Listing Terms Cash, Conventional, FHA, VA Loan
Financing Conventional
Read Less

©2024 North Texas Real Estate Information Systems.
Bought with Martin Anore • Martnik Realty & Associate LLC
GET MORE INFORMATION




