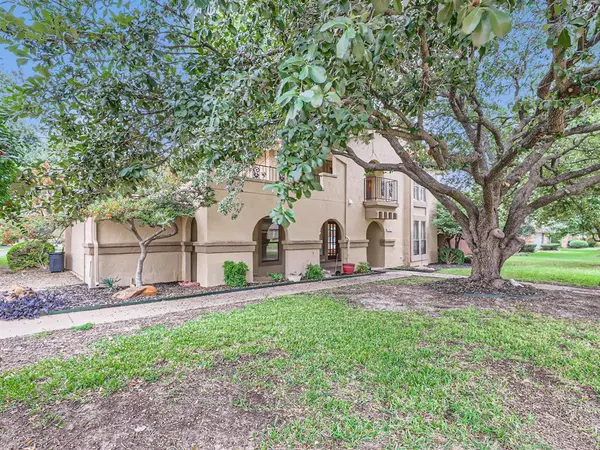For more information regarding the value of a property, please contact us for a free consultation.
201 Fresh Meadow Drive Trophy Club, TX 76262
Want to know what your home might be worth? Contact us for a FREE valuation!

Our team is ready to help you sell your home for the highest possible price ASAP
Key Details
Property Type Single Family Home
Sub Type Single Family Residence
Listing Status Sold
Purchase Type For Sale
Square Footage 2,835 sqft
Price per Sqft $202
Subdivision Trophy Club # 3
MLS Listing ID 20480748
Sold Date 03/27/24
Style Mediterranean,Traditional
Bedrooms 4
Full Baths 2
Half Baths 1
HOA Y/N None
Year Built 1979
Annual Tax Amount $8,352
Lot Size 0.301 Acres
Acres 0.301
Property Description
BACK ON MARKET. This unique find is truly an entertainer's dream house, boasting endless outdoor spaces that redefine the art of hosting. From the inviting front porch to the two upper-level decks, and a backyard oasis featuring an in-ground pool and spa, complete with a spacious surrounding patio – this residence provides the ultimate setting for gatherings and celebrations. Inside, fresh paint, new carpeting and charming finishes welcome you home. The two living rooms, each graced with their own fireplace, create warm and inviting spaces. The kitchen boasts updated granite countertops, ample cabinet space and high-end appliances. All four bedrooms are thoughtfully tucked away upstairs, providing a private retreat for all. The primary bedroom is a true sanctuary, featuring an ensuite that defines luxury – dual sinks, an impressive shower, and a generously sized walk-in closet. Turnkey and ready for new owners to call home!
Location
State TX
County Denton
Community Curbs
Direction Head northwest on TX-114 W. Take the exit toward Solana Blvd. Continue onto TX-114 Frontage Rd. Slight right onto Trophy Wood Dr. Turn left onto Indian Creek Dr. Turn right onto Forest Hill Dr. It turns right and becomes Fresh Meadow Dr. Home on the left.
Rooms
Dining Room 2
Interior
Interior Features Built-in Features, Cable TV Available, Decorative Lighting, Double Vanity, Eat-in Kitchen, Granite Counters, High Speed Internet Available, Loft, Walk-In Closet(s)
Heating Central
Cooling Ceiling Fan(s), Central Air
Flooring Carpet, Hardwood, Tile
Fireplaces Number 2
Fireplaces Type Family Room, Living Room
Appliance Dishwasher, Disposal, Electric Range, Electric Water Heater, Microwave
Heat Source Central
Laundry Utility Room, On Site
Exterior
Exterior Feature Balcony, Covered Patio/Porch, Rain Gutters, Private Yard
Garage Spaces 2.0
Fence Back Yard, Fenced, Wood
Pool In Ground, Outdoor Pool, Pool/Spa Combo
Community Features Curbs
Utilities Available Cable Available, Electricity Available, MUD Sewer, MUD Water, Phone Available
Roof Type Composition
Parking Type Driveway, Garage, Garage Faces Side
Total Parking Spaces 2
Garage Yes
Private Pool 1
Building
Lot Description Corner Lot, Landscaped
Story Two
Foundation Slab
Level or Stories Two
Structure Type Stucco
Schools
Elementary Schools Beck
Middle Schools Medlin
High Schools Byron Nelson
School District Northwest Isd
Others
Ownership See Tax Record
Acceptable Financing Cash, Conventional, FHA, VA Loan
Listing Terms Cash, Conventional, FHA, VA Loan
Financing FHA
Special Listing Condition Survey Available
Read Less

©2024 North Texas Real Estate Information Systems.
Bought with Jennifer Brown • Ebby Halliday, REALTORS
GET MORE INFORMATION




