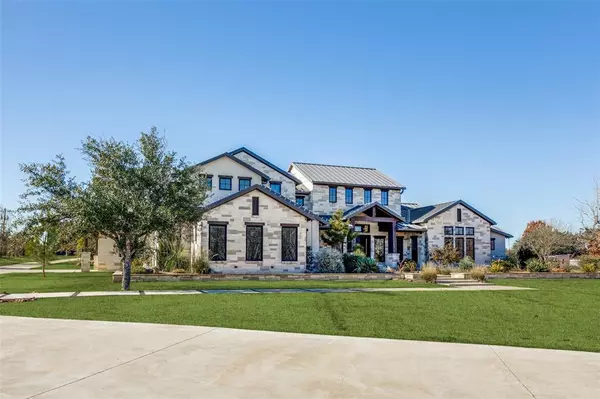For more information regarding the value of a property, please contact us for a free consultation.
545 Wendy Lane Lucas, TX 75002
Want to know what your home might be worth? Contact us for a FREE valuation!

Our team is ready to help you sell your home for the highest possible price ASAP
Key Details
Property Type Single Family Home
Sub Type Single Family Residence
Listing Status Sold
Purchase Type For Sale
Square Footage 5,682 sqft
Price per Sqft $562
Subdivision L G Chandler Add
MLS Listing ID 20496454
Sold Date 03/28/24
Style Ranch,Traditional
Bedrooms 5
Full Baths 4
Half Baths 1
HOA Y/N None
Year Built 2019
Annual Tax Amount $27,998
Lot Size 2.320 Acres
Acres 2.32
Property Description
Welcome to your dream residence with stunning design and high quality finishes! This 2.3 acre corner lot features a 3600 sqft secondary building with a professionally designed basketball and volleyball court and fitness gym with plumbing, heating and air conditioning! Inside the home you'll see newly finished white oak floors with freshly painted walls and cabinets throughout. Quartz counters, brass light fixtures, beamed ceilings and soft-close custom cabinetry. The spacious floor plan has your luxurious owner’s retreat and guest bedroom downstairs. Your great room, chef’s kitchen and oversized dining with vaulted ceilings create the heart of your home. An additional family room and beautiful study complete your first floor. Upstairs, 3 additional bedrooms surround a central living-game room. Outdoor entertaining includes a spectacular pool and spa, covered cabana and putting green. With over 200k in upgrades, this custom LOVEJOY ISD home is a must see!
Location
State TX
County Collin
Direction Use GPS
Rooms
Dining Room 1
Interior
Interior Features Built-in Features, Chandelier, Decorative Lighting, Double Vanity, Eat-in Kitchen, Flat Screen Wiring, High Speed Internet Available, Kitchen Island, Natural Woodwork, Open Floorplan, Pantry, Smart Home System, Sound System Wiring, Vaulted Ceiling(s), Walk-In Closet(s)
Flooring Hardwood, Tile
Fireplaces Number 2
Fireplaces Type Gas, Living Room, Master Bedroom, Stone
Appliance Built-in Refrigerator, Disposal, Gas Cooktop, Gas Oven, Gas Range, Gas Water Heater, Ice Maker, Microwave, Plumbed For Gas in Kitchen, Vented Exhaust Fan, Water Purifier
Laundry Utility Room, Full Size W/D Area, Washer Hookup
Exterior
Exterior Feature Attached Grill, Built-in Barbecue, Covered Patio/Porch, Rain Gutters, Private Entrance, Sport Court
Garage Spaces 3.0
Pool Fenced, Heated, In Ground, Outdoor Pool, Pool Sweep, Pool/Spa Combo, Private, Separate Spa/Hot Tub, Water Feature
Utilities Available Aerobic Septic, City Sewer, Electricity Connected, Individual Water Meter, Propane, Underground Utilities
Roof Type Metal
Parking Type Garage Single Door, Additional Parking, Concrete, Epoxy Flooring, Kitchen Level, RV Access/Parking
Total Parking Spaces 3
Garage Yes
Private Pool 1
Building
Lot Description Acreage, Corner Lot, Landscaped, Lrg. Backyard Grass, Sprinkler System
Story Two
Foundation Slab
Level or Stories Two
Structure Type Rock/Stone,Stucco
Schools
Elementary Schools Hart
Middle Schools Willow Springs
High Schools Lovejoy
School District Lovejoy Isd
Others
Ownership See tax records
Acceptable Financing Cash, Conventional, FHA, VA Loan
Listing Terms Cash, Conventional, FHA, VA Loan
Financing Conventional
Special Listing Condition Aerial Photo
Read Less

©2024 North Texas Real Estate Information Systems.
Bought with Erika Kennedy • AmErikas Realty, LLC.
GET MORE INFORMATION




