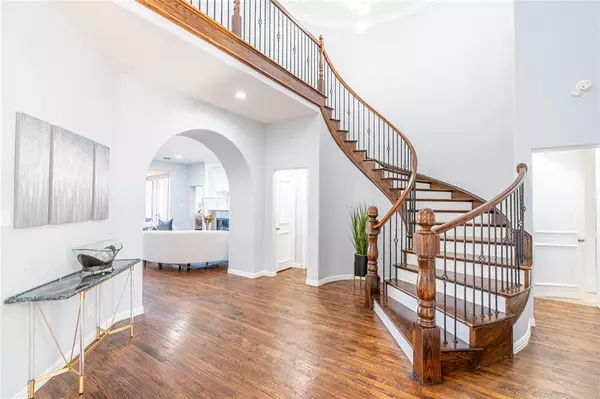For more information regarding the value of a property, please contact us for a free consultation.
10230 Burnt Mill Lane Frisco, TX 75035
Want to know what your home might be worth? Contact us for a FREE valuation!

Our team is ready to help you sell your home for the highest possible price ASAP
Key Details
Property Type Single Family Home
Sub Type Single Family Residence
Listing Status Sold
Purchase Type For Sale
Square Footage 4,279 sqft
Price per Sqft $198
Subdivision Village At Panther Creek Ph One The
MLS Listing ID 20520664
Sold Date 03/25/24
Style Contemporary/Modern
Bedrooms 6
Full Baths 4
Half Baths 1
HOA Fees $46/ann
HOA Y/N Mandatory
Year Built 2006
Annual Tax Amount $13,256
Lot Size 8,712 Sqft
Acres 0.2
Property Description
Nestled in one of Frisco's most coveted communities, the Village of Panther Creek, this exquisite single-family residence is luxury living at it's best. As you step through the grand entrance, you're welcomed by soaring vaulted ceilings, rich wood flooring, and a grand staircase. The master suite, strategically located on the ground floor for privacy, is a sanctuary of peace and relaxation, complete with a lavish master bath and a generously sized closet. Additionally, the home features a convenient in-law suite with a full bath, offering comfort and privacy for guests. 6 spacious bedrooms, 4.5 elegant bathrooms and game room, this home is an embodiment of comfort and style. The backyard, one of the largest in the neighborhood, is a blank canvas waiting for your personal touch, ideal for creating an outdoor oasis.
Location
State TX
County Collin
Direction Head east on Bowling Green Dr toward Skipper Dr Turn right onto Skipper Dr Turn right onto Burnt Mill Ln Destination will be on the right
Rooms
Dining Room 2
Interior
Interior Features Decorative Lighting, Double Vanity, Eat-in Kitchen, High Speed Internet Available, Kitchen Island
Flooring Ceramic Tile, Wood
Fireplaces Number 1
Fireplaces Type Living Room
Appliance Dishwasher, Disposal, Electric Oven, Gas Cooktop, Microwave
Laundry Utility Room, Full Size W/D Area
Exterior
Garage Spaces 2.0
Utilities Available Cable Available, City Sewer, City Water, Electricity Connected, Individual Gas Meter
Parking Type Alley Access, Garage Door Opener, Garage Faces Rear
Total Parking Spaces 2
Garage Yes
Building
Story Two
Foundation Slab
Level or Stories Two
Schools
Elementary Schools Tadlock
Middle Schools Maus
High Schools Memorial
School District Frisco Isd
Others
Ownership See Tax
Financing Conventional
Read Less

©2024 North Texas Real Estate Information Systems.
Bought with Ravinder Jakhu • Keller Williams DFW Preferred
GET MORE INFORMATION




