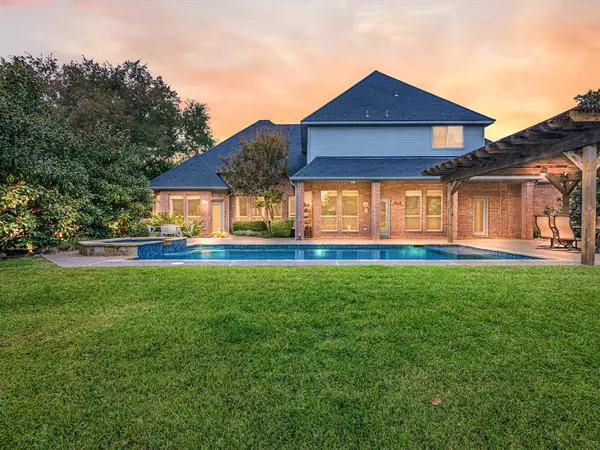For more information regarding the value of a property, please contact us for a free consultation.
970 Oasis Court Southlake, TX 76092
Want to know what your home might be worth? Contact us for a FREE valuation!

Our team is ready to help you sell your home for the highest possible price ASAP
Key Details
Property Type Single Family Home
Sub Type Single Family Residence
Listing Status Sold
Purchase Type For Sale
Square Footage 3,776 sqft
Price per Sqft $349
Subdivision Southview Add
MLS Listing ID 20558450
Sold Date 03/26/24
Style Traditional
Bedrooms 4
Full Baths 3
HOA Fees $20/ann
HOA Y/N Mandatory
Year Built 1994
Annual Tax Amount $13,233
Lot Size 0.459 Acres
Acres 0.459
Property Description
RARE FIND IN THE TRUE HEART OF SOUTHLAKES DESIRABLE SOUTHVIEW ADDITION. WATCH THE FIREWORKS FROM YOUR FRONT YARD, OR WALK TO TOWN SQUARE TO SHOP & DINE. NESTLED ON A BEAUTIFULLY LANDSCAPED TREED ALMOST HALF ACRE CUL DE SAC LOT, THIS PRISTINE LIGHT BRIGHT 4 BEDROOM 3 BATH HOME EXUDES SIMPLE ELEGANCE THROUGHOUT. Rooms are large with a wonderfully flexible floor plan which simultaneously supports family & privacy with owner's suite, secondary bedroom & bath, home office, family & living rooms, & dining downstairs while the game room & two secondary bedrooms plus a Jack & Jill bath are upstairs. The chefs kitchen boasts double ovens, glistening granite prep space, ample cabinets, & a large walk in pantry. Whether indoors or outdoors enjoy views of the peaceful oasis park like yard with sparkling salt water pool & shimmering LED landscape lighting. For peace of mind, a safe equipped storm shelter is installed in the garage & an electronic security gate encloses the driveway.
Location
State TX
County Tarrant
Community Greenbelt
Direction From Carroll go west on Ownby, north on Southview, east on Oasis Ct. Home will be on the right and is north facing.
Rooms
Dining Room 2
Interior
Interior Features Cable TV Available, Chandelier, Decorative Lighting, Granite Counters, High Speed Internet Available, In-Law Suite Floorplan, Kitchen Island, Open Floorplan, Pantry, Sound System Wiring, Walk-In Closet(s)
Heating Central, Natural Gas, Zoned
Cooling Central Air, Electric, Zoned
Flooring Carpet, Tile
Fireplaces Number 1
Fireplaces Type Brick, Family Room, Gas Logs, Masonry, Wood Burning
Equipment Home Theater
Appliance Dishwasher, Disposal, Electric Cooktop, Electric Oven, Double Oven, Vented Exhaust Fan
Heat Source Central, Natural Gas, Zoned
Laundry Electric Dryer Hookup, Gas Dryer Hookup, Utility Room, Full Size W/D Area, Washer Hookup
Exterior
Exterior Feature Covered Patio/Porch, Rain Gutters, Lighting, Private Yard
Garage Spaces 3.0
Fence Fenced, Full, Gate, Metal, Security, Wood, Wrought Iron
Pool Fenced, Gunite, In Ground, Outdoor Pool, Pool Sweep, Pool/Spa Combo, Salt Water
Community Features Greenbelt
Utilities Available Asphalt, City Sewer, City Water, Concrete, Curbs, Electricity Connected, Individual Gas Meter, Individual Water Meter, Natural Gas Available, Sewer Available, Sidewalk, Underground Utilities
Roof Type Composition
Parking Type Electric Gate, Garage Door Opener, Garage Faces Side, Gated, Inside Entrance, Kitchen Level, Lighted, Oversized, Workshop in Garage
Total Parking Spaces 3
Garage Yes
Private Pool 1
Building
Lot Description Cul-De-Sac, Interior Lot, Landscaped, Lrg. Backyard Grass, Many Trees, Sprinkler System, Subdivision
Story Two
Foundation Slab
Level or Stories Two
Structure Type Brick
Schools
Elementary Schools Durham
Middle Schools Carroll
High Schools Carroll
School District Carroll Isd
Others
Ownership Of Record
Acceptable Financing Cash, Conventional
Listing Terms Cash, Conventional
Financing Cash
Read Less

©2024 North Texas Real Estate Information Systems.
Bought with Judy Litaker • Litaker Realty Inc.
GET MORE INFORMATION




