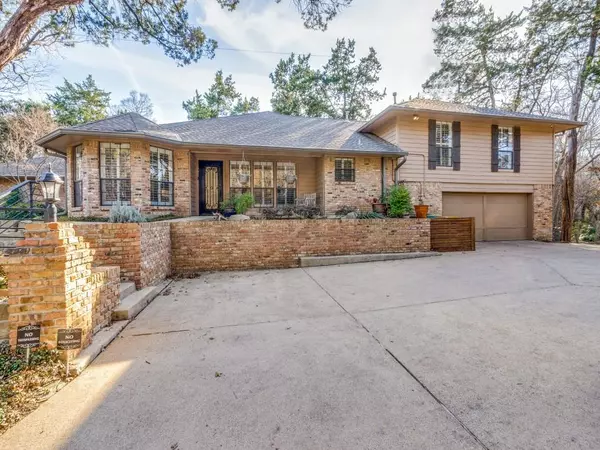For more information regarding the value of a property, please contact us for a free consultation.
925 Sleepy Hollow Drive Cedar Hill, TX 75104
Want to know what your home might be worth? Contact us for a FREE valuation!

Our team is ready to help you sell your home for the highest possible price ASAP
Key Details
Property Type Single Family Home
Sub Type Single Family Residence
Listing Status Sold
Purchase Type For Sale
Square Footage 3,334 sqft
Price per Sqft $202
Subdivision Sleepy Hollow Rev
MLS Listing ID 20539710
Sold Date 03/25/24
Style Traditional
Bedrooms 4
Full Baths 3
Half Baths 1
HOA Y/N None
Year Built 1983
Annual Tax Amount $10,869
Lot Size 1.411 Acres
Acres 1.411
Property Description
Nestled high on a hill in a heavily wooded 1.4 acre lot, this 4 bedroom, 3.5 bath home can be your own private retreat. Entering the front foyer leads to a large living and formal dining area with a fireplace, floor-to-ceiling windows and custom drapery. The kitchen boasts commercial appliances, along with a built-in SubZero refrigerator and brand new quartzite countertops. A sunny and cozy breakfast nook is perfect for informal family dining. The open concept family room adjoins the kitchen for ease in entertaining. The primary suite is enormous with a renovated bathroom with dual shower heads, heated floors and a generous walk-in closet. Another downstairs bedroom has its own ensuite bath. Upstairs are two additional bedrooms (one is currently being used as a game room) and a Jack and Jill bathroom. Outside, the covered back porch leads to a spa and saltwater diving pool. There is ample parking in the rear of the lot with a paved driveway. Nature and privacy abound here.
Location
State TX
County Dallas
Direction From FM 1382, turn south at the light onto Sleepy Hollow Drive. The home will be the 5th house on the right.
Rooms
Dining Room 2
Interior
Interior Features Cable TV Available, Chandelier, Decorative Lighting, High Speed Internet Available, Pantry, Walk-In Closet(s)
Heating Central, Electric, Natural Gas
Cooling Central Air, Electric
Fireplaces Number 1
Fireplaces Type Gas Logs, Living Room, Stone
Equipment Irrigation Equipment
Appliance Built-in Refrigerator, Dishwasher, Disposal, Electric Oven, Electric Water Heater, Gas Cooktop, Gas Water Heater, Ice Maker, Microwave, Convection Oven, Refrigerator, Trash Compactor, Vented Exhaust Fan
Heat Source Central, Electric, Natural Gas
Exterior
Exterior Feature Balcony
Garage Spaces 2.0
Fence Back Yard, Metal, Wrought Iron
Pool Fenced, Gunite, Heated, In Ground, Outdoor Pool, Pool Sweep, Pool/Spa Combo, Private, Salt Water, Separate Spa/Hot Tub, Water Feature
Utilities Available Cable Available, City Sewer, City Water, Individual Gas Meter
Total Parking Spaces 2
Garage Yes
Private Pool 1
Building
Lot Description Acreage, Adjacent to Greenbelt, Landscaped, Many Trees, Sprinkler System
Story Two
Foundation Slab
Level or Stories Two
Structure Type Brick,Siding
Schools
Elementary Schools Highpointe
Middle Schools Besse Coleman
High Schools Cedarhill
School District Cedar Hill Isd
Others
Ownership See Agent
Acceptable Financing Cash, Conventional, VA Loan
Listing Terms Cash, Conventional, VA Loan
Financing Conventional
Read Less

©2025 North Texas Real Estate Information Systems.
Bought with Michael Mahon • Dave Perry Miller Real Estate



