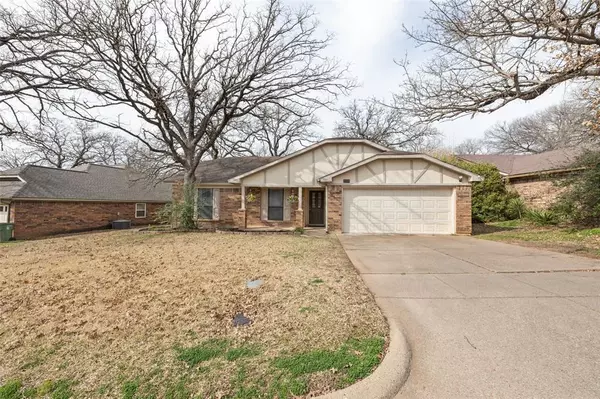For more information regarding the value of a property, please contact us for a free consultation.
2109 Reverchon Drive Arlington, TX 76017
Want to know what your home might be worth? Contact us for a FREE valuation!

Our team is ready to help you sell your home for the highest possible price ASAP
Key Details
Property Type Single Family Home
Sub Type Single Family Residence
Listing Status Sold
Purchase Type For Sale
Square Footage 1,676 sqft
Price per Sqft $193
Subdivision Turf Club Estates Add
MLS Listing ID 20536534
Sold Date 03/25/24
Style Ranch,Traditional
Bedrooms 4
Full Baths 2
HOA Y/N None
Year Built 1985
Annual Tax Amount $6,211
Lot Size 8,102 Sqft
Acres 0.186
Property Description
Located within the quiet tree lined streets of Turf Club Estates, in the highly rated Mansfield ISD, walking distance to Charlotte Anderson Elementary, Albertsons, PNC Bank and Crunch Fitness, this beautifully maintained, adorable and affordable, 4 bedroom 2 bathroom 2 car garage home, has an open floor concept and covered front and back porches that whisper 'welcome home'. This home has been so meticulously kept, I think Mr. Clean used to live here! This house boasts stainless steel appliances, raised panel cabinetry, breakfast bar, sky light, vaulted and cathedral ceilings, walk in closest, with wood look laminate flooring in the living areas, tile in the wet rooms, and brand new carpet in the bedrooms. The wood burring fireplace is beautifully decorated with a painted brick surround and a large natural wood valance. The private backyard is completely fenced in around an huge wood deck perfect for entertaining. To make this your 'forever home' be sure to schedule your showing today.
Location
State TX
County Tarrant
Community Curbs
Direction From Down Town Arlington, head south on S Cooper St. Turn right on Turf Club Drive. Turn Right on Royal Club Drive. Turn Left on Reverchon. House will be on the right.
Rooms
Dining Room 1
Interior
Interior Features Cable TV Available, Cathedral Ceiling(s), Eat-in Kitchen, High Speed Internet Available, Pantry, Walk-In Closet(s)
Heating Central, Electric, Fireplace(s)
Cooling Ceiling Fan(s), Central Air, Electric
Flooring Carpet, Laminate, Tile
Fireplaces Number 1
Fireplaces Type Wood Burning
Equipment Irrigation Equipment
Appliance Dishwasher, Disposal, Electric Range, Electric Water Heater, Microwave
Heat Source Central, Electric, Fireplace(s)
Laundry Electric Dryer Hookup, Utility Room, Full Size W/D Area, Washer Hookup
Exterior
Exterior Feature Covered Patio/Porch, Rain Gutters
Garage Spaces 2.0
Fence Back Yard, Fenced, Privacy, Wood
Community Features Curbs
Utilities Available Asphalt, Cable Available, City Sewer, City Water, Curbs, Electricity Available, Electricity Connected
Roof Type Composition
Parking Type Garage Single Door, Driveway, Garage, Garage Door Opener, Garage Faces Front
Total Parking Spaces 2
Garage Yes
Building
Lot Description Few Trees, Irregular Lot, Landscaped, Lrg. Backyard Grass
Story One
Foundation Slab
Level or Stories One
Structure Type Brick
Schools
Elementary Schools Anderson
Middle Schools Howard
High Schools Summit
School District Mansfield Isd
Others
Ownership Christine Ann Eaton & Blake Andrew Eaton
Acceptable Financing Cash, Conventional, FHA, VA Assumable
Listing Terms Cash, Conventional, FHA, VA Assumable
Financing Conventional
Read Less

©2024 North Texas Real Estate Information Systems.
Bought with Roscoe Handy • eXp Realty LLC
GET MORE INFORMATION




