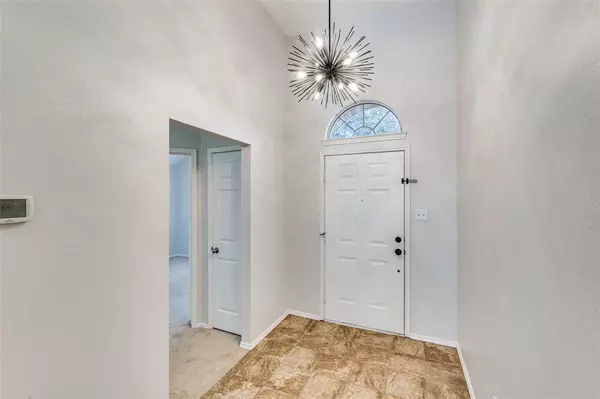For more information regarding the value of a property, please contact us for a free consultation.
2005 Shenandoah Lane Flower Mound, TX 75028
Want to know what your home might be worth? Contact us for a FREE valuation!

Our team is ready to help you sell your home for the highest possible price ASAP
Key Details
Property Type Single Family Home
Sub Type Single Family Residence
Listing Status Sold
Purchase Type For Sale
Square Footage 1,754 sqft
Price per Sqft $253
Subdivision Lake Forest Garden Home Ph 1
MLS Listing ID 20524227
Sold Date 03/22/24
Style Traditional
Bedrooms 3
Full Baths 2
HOA Y/N None
Year Built 1991
Annual Tax Amount $6,960
Lot Size 5,314 Sqft
Acres 0.122
Property Description
Timeless charm meets modern comfort, in the heart of a vibrant community! Nestled in a serene neighborhood (with NO HOA!), just a leisurely stroll away from a picturesque park and Donald Elementary, this is the epitome of suburban living at its finest. Step through the front door and into a welcoming grand foyer, and soaring ceilings beyond. The spacious living area boasts an abundance of natural light, creating a bright and airy ambiance - with its cozy fireplace, this space is the perfect atmosphere for both relaxation and entertainment. The adjacent kitchen offers beautiful granite counter tops, an abundance of storage, and an eat-in island. Tasteful upgrades include the beautifully remodeled en-suite master bath, a custom built-in kitchen island, and modern light fixtures & fans in living areas. With a coat of fresh paint, this turn-key home is ready to find it's new homeowners!
Location
State TX
County Denton
Community Curbs, Sidewalks
Direction GPS
Rooms
Dining Room 2
Interior
Interior Features Cable TV Available, Decorative Lighting, Double Vanity, Eat-in Kitchen, Flat Screen Wiring, Granite Counters, High Speed Internet Available, Kitchen Island, Pantry, Walk-In Closet(s)
Cooling Ceiling Fan(s), Central Air
Flooring Carpet, Hardwood, Tile
Fireplaces Number 1
Fireplaces Type Family Room
Appliance Dishwasher, Disposal, Electric Cooktop, Refrigerator
Laundry Electric Dryer Hookup, Utility Room, Full Size W/D Area, Washer Hookup
Exterior
Garage Spaces 2.0
Carport Spaces 2
Fence Back Yard, Wood
Community Features Curbs, Sidewalks
Utilities Available City Sewer, City Water, Sidewalk
Roof Type Composition,Shingle
Parking Type Garage Single Door
Total Parking Spaces 2
Garage Yes
Building
Story One
Foundation Slab
Level or Stories One
Structure Type Brick
Schools
Elementary Schools Donald
Middle Schools Forestwood
High Schools Flower Mound
School District Lewisville Isd
Others
Ownership See Tax
Acceptable Financing Cash, Conventional, FHA, VA Loan
Listing Terms Cash, Conventional, FHA, VA Loan
Financing Conventional
Read Less

©2024 North Texas Real Estate Information Systems.
Bought with Katherine Niesman • Ebby Halliday, Realtors
GET MORE INFORMATION




