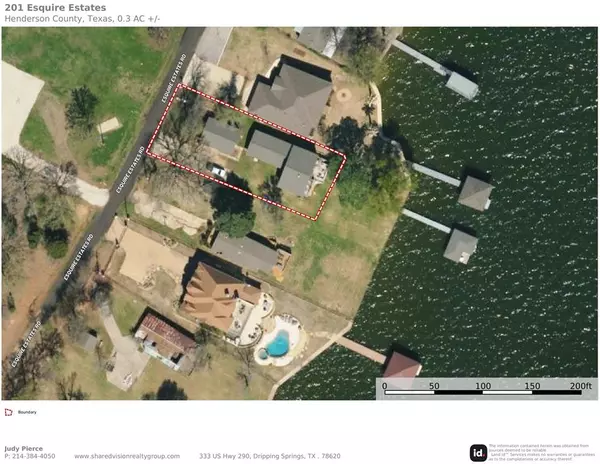For more information regarding the value of a property, please contact us for a free consultation.
201 Esquire Estates Road Mabank, TX 75156
Want to know what your home might be worth? Contact us for a FREE valuation!

Our team is ready to help you sell your home for the highest possible price ASAP
Key Details
Property Type Mobile Home
Sub Type Mobile Home
Listing Status Sold
Purchase Type For Sale
Square Footage 1,774 sqft
Price per Sqft $394
Subdivision Esquire Estates #2
MLS Listing ID 20551697
Sold Date 03/22/24
Style Traditional
Bedrooms 3
Full Baths 2
HOA Fees $5/ann
HOA Y/N Mandatory
Year Built 1981
Annual Tax Amount $4,051
Lot Size 0.317 Acres
Acres 0.317
Lot Dimensions 77x183x72x185
Property Description
0.30 acre & 72 FF lake front on WIDE OPEN WATER. This rare gem, owned by one family, since the early 1970s, offers a third-acre of wide-open water frontage on Cedar Creek Lake. Imagine the possibilities as you step into the legacy of the original owner who secured this prime lot from the Esquire Estate developer. Nestled near the prestigious Pinnacle Club, this location promises not only unparalleled lakefront views but also quick access to its golf & community amenities. The existing home, centered around a 1981 single-wide, awaits your personal touch with major repairs or the chance to start anew with your new construction dream lake house. Other newly built homes in the neighborhood signal a vibrant community. It is now your family's turn to breathe new life into this lakeside retreat, embracing nature and the tradition of joyful lake living. Don't miss your chance to rejuvenate and create lasting memories of your own!
Location
State TX
County Henderson
Direction FROM MABANK SH 198 S, R-Clear Creek Rd, R-Pinnacle Club Dr, L-Esquire Estates (before Pinnacle Club Rock Entry), follow to 201 Esquire Estate FROM CANEY CITY SH 198 N, L-CR 2830, L-Clear Creek Rd, R-Pinnacle Club Dr, L-Esquire Estates (before Pinnacle Club Rock Entry), follow to 201 Esquire Estate
Rooms
Dining Room 1
Interior
Interior Features Eat-in Kitchen, High Speed Internet Available, Open Floorplan
Heating Central, Electric
Cooling Central Air, Electric
Flooring Vinyl
Fireplaces Number 1
Fireplaces Type Bedroom, Wood Burning
Appliance Electric Cooktop
Heat Source Central, Electric
Laundry Electric Dryer Hookup, In Hall, Washer Hookup
Exterior
Exterior Feature Boat Slip, Dock
Garage Spaces 2.0
Fence None
Utilities Available Co-op Electric, Electricity Connected, Individual Water Meter, Sewer Available, Sewer Tap Fee Paid
Waterfront Description Lake Front,Lake Front – Main Body,Retaining Wall – Steel
Roof Type Composition
Parking Type Garage Double Door, Driveway
Total Parking Spaces 2
Garage Yes
Building
Lot Description Few Trees, Interior Lot, Sloped, Water/Lake View, Waterfront
Story One and One Half
Foundation Combination
Level or Stories One and One Half
Structure Type Block,Siding,Wood
Schools
Elementary Schools Malakoff
Middle Schools Malakoff
High Schools Malakoff
School District Malakoff Isd
Others
Restrictions Deed
Ownership Puepke, Lyle E.
Acceptable Financing Cash, Conventional
Listing Terms Cash, Conventional
Financing Cash
Special Listing Condition Aerial Photo, Deed Restrictions
Read Less

©2024 North Texas Real Estate Information Systems.
Bought with Burl Pierce • KW-Cedar Creek Lake Properties
GET MORE INFORMATION




