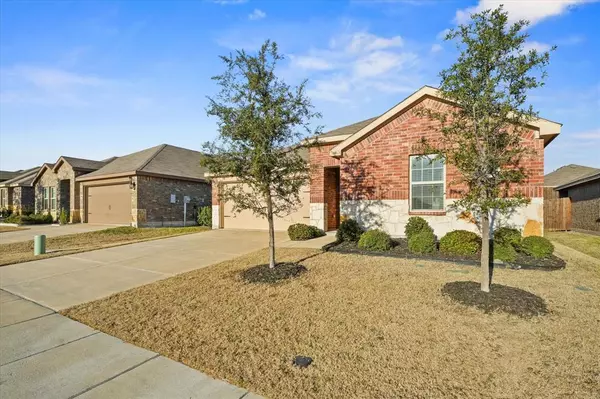For more information regarding the value of a property, please contact us for a free consultation.
2412 Burkburnett Drive Forney, TX 75126
Want to know what your home might be worth? Contact us for a FREE valuation!

Our team is ready to help you sell your home for the highest possible price ASAP
Key Details
Property Type Single Family Home
Sub Type Single Family Residence
Listing Status Sold
Purchase Type For Sale
Square Footage 1,776 sqft
Price per Sqft $164
Subdivision Travis Ranch Ph 2G
MLS Listing ID 20505907
Sold Date 03/19/24
Style Traditional
Bedrooms 4
Full Baths 2
HOA Fees $33/ann
HOA Y/N Mandatory
Year Built 2020
Annual Tax Amount $8,157
Lot Size 5,662 Sqft
Acres 0.13
Property Description
PRICED TO SELL- HIGHEST & BEST BY 6PM FEB 25 Forney TX is one of the fastest growing cities in N. Texas & sought after Forney ISD. Step inside this gorgeous & like new 4 bed, 2 bath home offering an open concept floor plan w split bedrooms & natural light throughout. An inviting kitchen with granite counter tops, kitchen island & SS appliances, making it easy for any chef to cook & entertain. It boast a spacious & relaxing primary bedroom to decompress in with a ensuite bathroom with an oversize shower & a walk-in closet. A layout that features three additional well-appointed bedrooms offer versatility for guests or a home office. Create the perfect outdoor lounge for a family BBQ or share a glass of wine under your covered patio. On weekends enjoy the biking,walking trails, pond or the community park, pool, pickle & basketball court & new dog park. Approx 15 min away At Lake Ray Hubbard enjoy fishing, boating, sailing, water skiing, & windsurfing so much to do. Don't miss out!
Location
State TX
County Kaufman
Community Community Pool, Jogging Path/Bike Path, Playground, Pool, Sidewalks, Other
Direction GPS
Rooms
Dining Room 1
Interior
Interior Features Cable TV Available, Decorative Lighting, Eat-in Kitchen, Granite Counters, High Speed Internet Available, Kitchen Island, Open Floorplan, Pantry, Smart Home System, Wired for Data
Heating Electric
Cooling Ceiling Fan(s), Central Air, Electric
Flooring Carpet, Luxury Vinyl Plank
Appliance Dishwasher, Disposal, Electric Range, Microwave
Heat Source Electric
Laundry Electric Dryer Hookup, Utility Room, Washer Hookup
Exterior
Exterior Feature Lighting
Garage Spaces 2.0
Fence Fenced, Wood
Community Features Community Pool, Jogging Path/Bike Path, Playground, Pool, Sidewalks, Other
Utilities Available Cable Available, City Sewer, City Water, Concrete, Curbs, Sidewalk
Roof Type Composition
Parking Type Garage Single Door, Covered, Driveway, Garage
Total Parking Spaces 2
Garage Yes
Building
Lot Description Sprinkler System
Story One
Foundation Slab
Level or Stories One
Structure Type Brick,Frame
Schools
Elementary Schools Lewis
Middle Schools Brown
High Schools North Forney
School District Forney Isd
Others
Ownership See tax records
Financing FHA
Read Less

©2024 North Texas Real Estate Information Systems.
Bought with Dan Lewis • Cattell Real Estate Group
GET MORE INFORMATION




