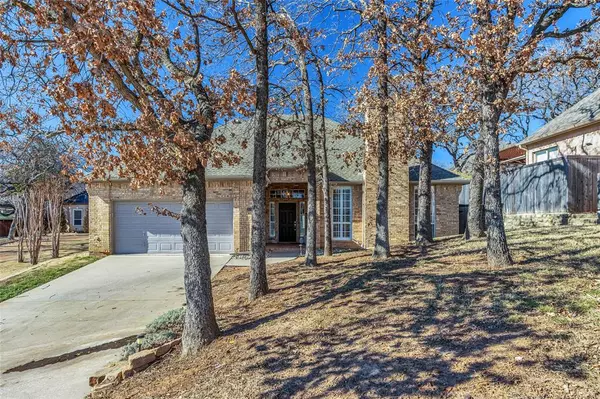For more information regarding the value of a property, please contact us for a free consultation.
3103 Creek Haven Drive Highland Village, TX 75077
Want to know what your home might be worth? Contact us for a FREE valuation!

Our team is ready to help you sell your home for the highest possible price ASAP
Key Details
Property Type Single Family Home
Sub Type Single Family Residence
Listing Status Sold
Purchase Type For Sale
Square Footage 2,222 sqft
Price per Sqft $236
Subdivision Highland Shores Villas Sec Ii
MLS Listing ID 20515450
Sold Date 03/08/24
Style Traditional
Bedrooms 3
Full Baths 2
HOA Fees $70/ann
HOA Y/N Mandatory
Year Built 2000
Annual Tax Amount $10,616
Lot Size 7,736 Sqft
Acres 0.1776
Property Description
BEAUTIFUL SINGLE STORY HOME IN DESIREABLE HIGHLAND SHORES! Amazing, hard to find single story floor plan on heavily treed lot. Large primary suite features sitting area, separate vanities, and separate walk-in closets. Large secondary bedrooms both with walk-in closets. Beautiful living spaces throughout all tied together with wood floors and neutral paint colors. Living room features floor to ceiling brick fireplace and is open to large dining room leading out to the private backyard. Breakfast nook in kitchen also makes for a perfect sitting area or second living room. Enjoy the peaceful backyard oasis featuring covered patio and outdoor deck. Incredible location with easy access to Lake Lewisville, hike and bike trails, close to neighborhood community amenities, restaurants, shopping, Highland Village parks, schools, and 20 minutes to DFW airport. Truly a beautiful home! Schedule a showing today!
Location
State TX
County Denton
Community Community Pool, Jogging Path/Bike Path, Park, Tennis Court(S)
Direction From FM 407 (Justin Road), North on FM 2499 (Long Prairie). Turn right (East) on Highland Shores Blvd. Left on Creek Haven. Property will be on the left side of street.
Rooms
Dining Room 2
Interior
Interior Features Built-in Features, Cable TV Available, Decorative Lighting, Eat-in Kitchen, Granite Counters, Walk-In Closet(s)
Heating Central, Natural Gas
Cooling Ceiling Fan(s), Central Air, Electric
Flooring Carpet, Ceramic Tile, Wood
Fireplaces Number 1
Fireplaces Type Brick, Wood Burning
Appliance Dishwasher, Disposal, Electric Oven, Gas Cooktop, Microwave, Plumbed For Gas in Kitchen
Heat Source Central, Natural Gas
Laundry Electric Dryer Hookup, Utility Room, Full Size W/D Area, Washer Hookup
Exterior
Garage Spaces 2.0
Fence Wood
Community Features Community Pool, Jogging Path/Bike Path, Park, Tennis Court(s)
Utilities Available Cable Available, City Sewer, City Water, Individual Gas Meter, Individual Water Meter
Roof Type Composition
Total Parking Spaces 2
Garage Yes
Building
Lot Description Interior Lot, Landscaped, Many Trees, Sprinkler System, Subdivision
Story One
Foundation Slab
Level or Stories One
Structure Type Brick
Schools
Elementary Schools Mcauliffe
Middle Schools Briarhill
High Schools Marcus
School District Lewisville Isd
Others
Ownership See offer instructions
Acceptable Financing Cash, Conventional, FHA, VA Loan
Listing Terms Cash, Conventional, FHA, VA Loan
Financing Cash
Special Listing Condition Aerial Photo
Read Less

©2025 North Texas Real Estate Information Systems.
Bought with Julie Baxter • eXp Realty, LLC



