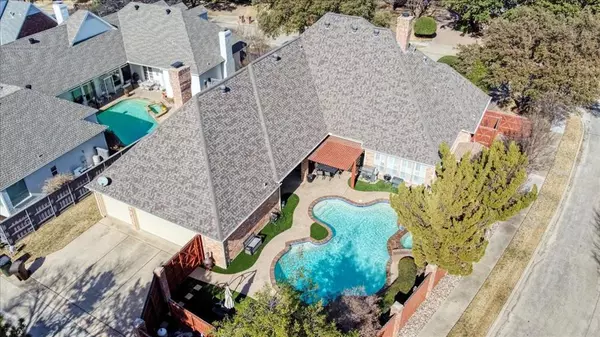For more information regarding the value of a property, please contact us for a free consultation.
5400 Blackhawk Drive Plano, TX 75093
Want to know what your home might be worth? Contact us for a FREE valuation!

Our team is ready to help you sell your home for the highest possible price ASAP
Key Details
Property Type Single Family Home
Sub Type Single Family Residence
Listing Status Sold
Purchase Type For Sale
Square Footage 4,019 sqft
Price per Sqft $236
Subdivision Old Shepard Place
MLS Listing ID 20522662
Sold Date 03/14/24
Bedrooms 4
Full Baths 3
Half Baths 1
HOA Fees $50/ann
HOA Y/N Mandatory
Year Built 1986
Annual Tax Amount $14,720
Lot Size 0.310 Acres
Acres 0.31
Property Description
A fantastic home with a perfect blend of comfort and elegance! The indoor-outdoor design and amenities make it a great retreat for modern living. The entertaining spaces, pool views, and outdoor oasis are impressive. The kitchen opens to a casual family room, fostering a relaxed atmosphere for everyday living. the wet bar, is a stylish addition to the family room, enhancing the home's entertainment capabilities with fabulous pool views. The large owner’s suite is highlighted by a beautiful wall of windows overlooking this large pool, creating a serene and picturesque view. The primary bathroom, with a fully renovated spa bath with a massive closet, a stunning frameless shower, and a tub, offers a spa-like retreat. Oversized 3-car garage, Offers ample space for parking and storage galore, Ensuring that there's room for all belongings and more. See this Hard to Find over 4,000 sqft 1-story home! Surrounded by trails, and tennis courts, close to schools, and near Gleneagles Golf Course.
Location
State TX
County Collin
Community Community Pool, Fitness Center, Jogging Path/Bike Path, Park, Sidewalks, Tennis Court(S)
Direction From Dallas Tollway go east on Park, Turn Right on Winding Hollow, turn right on Blackhawk home on the left
Rooms
Dining Room 2
Interior
Interior Features Decorative Lighting, Eat-in Kitchen, Flat Screen Wiring, Granite Counters, High Speed Internet Available, Kitchen Island, Smart Home System, Vaulted Ceiling(s), Walk-In Closet(s), Wet Bar
Heating Central, Fireplace(s), Natural Gas
Cooling Ceiling Fan(s), Central Air, Electric
Flooring Hardwood, Marble
Fireplaces Number 2
Fireplaces Type Gas Logs, Gas Starter
Appliance Dishwasher, Disposal, Gas Cooktop, Gas Water Heater, Microwave, Double Oven, Plumbed For Gas in Kitchen, Vented Exhaust Fan, Water Softener
Heat Source Central, Fireplace(s), Natural Gas
Laundry Electric Dryer Hookup, Full Size W/D Area, Washer Hookup
Exterior
Exterior Feature Covered Patio/Porch, Fire Pit, Rain Gutters
Garage Spaces 3.0
Fence Wood
Pool Fenced, Gunite, Heated, In Ground, Pool/Spa Combo, Water Feature
Community Features Community Pool, Fitness Center, Jogging Path/Bike Path, Park, Sidewalks, Tennis Court(s)
Utilities Available Alley, City Sewer, City Water, Curbs, Individual Gas Meter, Individual Water Meter, Natural Gas Available, Sidewalk, Underground Utilities
Roof Type Composition
Parking Type Circular Driveway, Driveway, Epoxy Flooring, Garage, Garage Door Opener, Garage Faces Rear, Inside Entrance, Oversized
Total Parking Spaces 3
Garage Yes
Private Pool 1
Building
Story One
Foundation Slab
Level or Stories One
Structure Type Brick
Schools
Elementary Schools Huffman
Middle Schools Renner
High Schools Shepton
School District Plano Isd
Others
Ownership Owner of Record
Acceptable Financing Cash, Conventional
Listing Terms Cash, Conventional
Financing Conventional
Read Less

©2024 North Texas Real Estate Information Systems.
Bought with Ryan Miller • White Rock Realty
GET MORE INFORMATION




