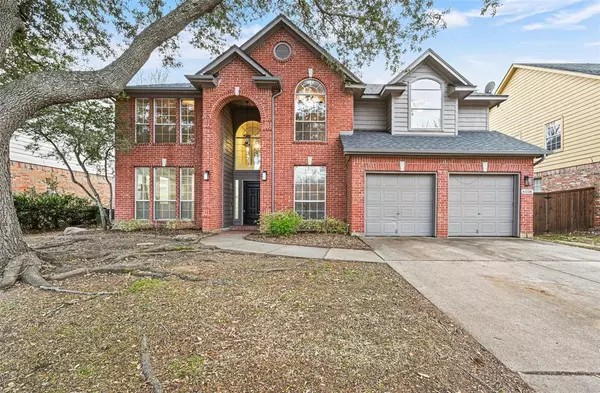For more information regarding the value of a property, please contact us for a free consultation.
6108 Wooded Edge Court Arlington, TX 76001
Want to know what your home might be worth? Contact us for a FREE valuation!

Our team is ready to help you sell your home for the highest possible price ASAP
Key Details
Property Type Single Family Home
Sub Type Single Family Residence
Listing Status Sold
Purchase Type For Sale
Square Footage 3,001 sqft
Price per Sqft $149
Subdivision Edgewood Add
MLS Listing ID 20525128
Sold Date 03/13/24
Style Traditional
Bedrooms 5
Full Baths 3
Half Baths 1
HOA Y/N None
Year Built 1991
Annual Tax Amount $8,656
Lot Size 0.320 Acres
Acres 0.3198
Property Description
Welcome to your dream home!Magnificent 2story residence offers 5 beds,3.5 baths & large open concept.Bask in the natural light illuminating the 3 spacious living areas & 2dining areas creating ideal setting for relaxing & entertaining.The heart of the home lies in the generous kitchen,a culinary haven with modern amenities,abundant counter space & breakfast bar.Upstairs, find a haven of tranquility in the well-appointed bedrooms, including a master with an ensuite bath & walk-in closet.Step outside into your private paradise–breathtaking backyard offers sparkling pool & deck on split levels,perfect for gatherings or unwinding.The meticulously landscaped surroundings enhance the charm of this outdoor retreat,offering a serene escape.This residence is not just a home;it's a lifestyle.Seize the opportunity to make it yours&create lasting memories in the heart of Texas. Schedule a private tour today to experience the unparalleled charm & comfort of this 2-story gem.Your dream home awaits!
Location
State TX
County Tarrant
Direction From Cooper South of I-20, Right on Sublet, Left at light at Fox Hunt, turn Right on Wooded Edge
Rooms
Dining Room 2
Interior
Interior Features Cable TV Available, Chandelier, Decorative Lighting, Double Vanity, Granite Counters, High Speed Internet Available, Kitchen Island, Open Floorplan, Pantry, Vaulted Ceiling(s), Walk-In Closet(s)
Heating Central, Electric, Fireplace(s), Natural Gas
Cooling Ceiling Fan(s), Central Air, Electric
Flooring Carpet, Ceramic Tile, Wood
Fireplaces Number 1
Fireplaces Type Wood Burning
Appliance Dishwasher, Disposal, Electric Cooktop, Electric Oven, Microwave, Refrigerator
Heat Source Central, Electric, Fireplace(s), Natural Gas
Laundry Electric Dryer Hookup, In Hall, Full Size W/D Area, Stacked W/D Area
Exterior
Exterior Feature Awning(s), Rain Gutters
Garage Spaces 2.0
Fence Wood
Pool Gunite, In Ground, Private, Pump
Utilities Available Cable Available, City Sewer, City Water, Electricity Connected, Underground Utilities
Roof Type Composition
Parking Type Garage, Garage Door Opener, Garage Faces Front, On Street
Total Parking Spaces 2
Garage Yes
Private Pool 1
Building
Lot Description Adjacent to Greenbelt, Cul-De-Sac, Few Trees, Greenbelt, Landscaped, Level, Lrg. Backyard Grass
Story Two
Foundation Slab
Level or Stories Two
Structure Type Brick
Schools
Elementary Schools Carol Holt
Middle Schools Howard
High Schools Summit
School District Mansfield Isd
Others
Restrictions Other
Ownership Brenda Scott
Acceptable Financing Cash, Conventional, FHA, FHA-203K, VA Loan
Listing Terms Cash, Conventional, FHA, FHA-203K, VA Loan
Financing Conventional
Special Listing Condition Flood Plain, Survey Available, Verify Flood Insurance, Other
Read Less

©2024 North Texas Real Estate Information Systems.
Bought with Edwin Acosta • Texas Premier Realty
GET MORE INFORMATION




