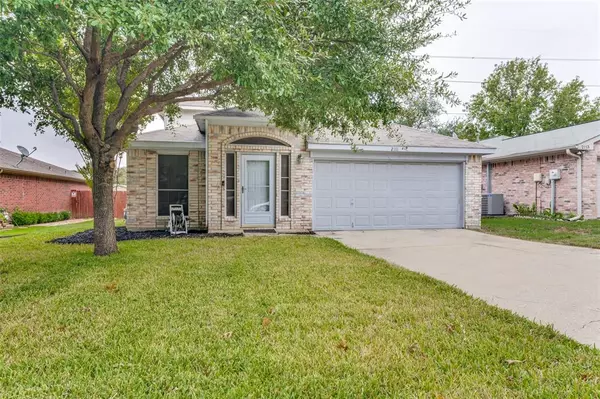For more information regarding the value of a property, please contact us for a free consultation.
2111 Camelot Drive Lewisville, TX 75067
Want to know what your home might be worth? Contact us for a FREE valuation!

Our team is ready to help you sell your home for the highest possible price ASAP
Key Details
Property Type Single Family Home
Sub Type Single Family Residence
Listing Status Sold
Purchase Type For Sale
Square Footage 2,043 sqft
Price per Sqft $203
Subdivision Camelot Estates
MLS Listing ID 20474175
Sold Date 03/04/24
Style Traditional
Bedrooms 4
Full Baths 2
Half Baths 1
HOA Y/N None
Year Built 1996
Annual Tax Amount $6,480
Lot Size 7,623 Sqft
Acres 0.175
Lot Dimensions 761x1
Property Description
MOTIVATED SELLER!
Perfectly set on a tree-shaded lot, this Lewisville beauty feels like home the minute you pull up. The living room is warm and inviting, filled with plenty natural lighting. A spacious breakfast area, with island, flows into the 2nd livingroom, where you’ll find a wood- burning fireplace. The master bedroom is large with no lack of storage, including a separate shower and tub, and a large walk- in closet. Sizeable vanity makes this entire room an owner’s retreat! You’ll enjoy the large back patio both morning and night, so bring your coffee and wine, and make this house your home. Just minutes from schools, parks, shopping, and the DFW airport!
Open house: Nov. 12
Location
State TX
County Denton
Direction From Dallas: - 35 N. to Walnut Hill Ln, take exit 438 keep right onto Walnut Hill Ln - Webb Chapel Rd, turn left - Merrell Rd, turn right - Camelot Dr, turn right
Rooms
Dining Room 2
Interior
Interior Features Cable TV Available, Eat-in Kitchen, Granite Counters, High Speed Internet Available, Kitchen Island, Walk-In Closet(s)
Heating Central, Natural Gas
Cooling Ceiling Fan(s), Central Air, Electric
Flooring Carpet, Ceramic Tile, Laminate
Fireplaces Number 1
Fireplaces Type Wood Burning
Appliance Dishwasher, Disposal, Electric Range
Heat Source Central, Natural Gas
Laundry Electric Dryer Hookup, Washer Hookup
Exterior
Garage Spaces 2.0
Fence Back Yard, Fenced, Wood
Utilities Available City Sewer, City Water
Roof Type Shingle
Parking Type Garage Single Door, Garage Faces Front
Total Parking Spaces 2
Garage Yes
Building
Lot Description Interior Lot
Story Two
Foundation Slab
Level or Stories Two
Structure Type Brick
Schools
Elementary Schools Southridge
Middle Schools Marshall Durham
High Schools Lewisvnort
School District Lewisville Isd
Others
Ownership Vertis McKinney
Acceptable Financing Cash, Conventional, FHA, VA Loan
Listing Terms Cash, Conventional, FHA, VA Loan
Financing FHA
Read Less

©2024 North Texas Real Estate Information Systems.
Bought with Salai Hnin • Citiwide Properties Corp.
GET MORE INFORMATION




