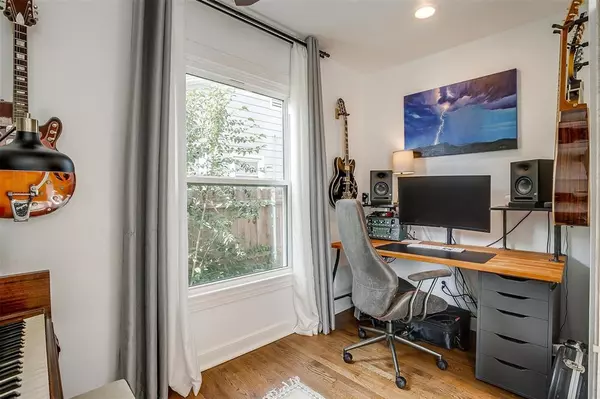For more information regarding the value of a property, please contact us for a free consultation.
4516 Calmont Avenue Fort Worth, TX 76107
Want to know what your home might be worth? Contact us for a FREE valuation!

Our team is ready to help you sell your home for the highest possible price ASAP
Key Details
Property Type Single Family Home
Sub Type Single Family Residence
Listing Status Sold
Purchase Type For Sale
Square Footage 1,818 sqft
Price per Sqft $302
Subdivision Chamberlain Arlington Heights 4Th
MLS Listing ID 20502272
Sold Date 03/04/24
Style Traditional
Bedrooms 3
Full Baths 2
HOA Y/N None
Year Built 1947
Annual Tax Amount $8,463
Lot Size 6,272 Sqft
Acres 0.144
Property Description
Welcome home to this modern traditional with 3 bed 2 bath, AND an office. When you walk in you'll notice the built ins and office and the recently refinished real hardwood flooring throughout. The updated kitchen boasts SS appliances, decorative lighting, marble countertops, and an inviting island with built in cabinets for extra storage. The home is light and bright with lots of windows which have been updated. The primary bedroom includes a large walk in closet and a spacious en suite bathroom with a walk in shower and claw tub. Enjoy a welcoming covered front porch and an outdoor back patio with new pavers, deck, storage shed, cedar fencing, and garden beds perfect for entertaining. Other items updated over the last few years include ac unit, dishwasher, 7 zone sprinkler system, St. Augustine sod, front yard landscaping, and trees freshly trimmed. Located near Camp Bowie with easy access to Hulen and I-30, this home is a perfect blend of character, modern touches, and accessibility.
Location
State TX
County Tarrant
Direction From I-30 W - exit Hulen St, turn right onto Ashland Ave, turn left onto Calmont Ave and the home will be on your right.
Rooms
Dining Room 1
Interior
Interior Features Built-in Features, Built-in Wine Cooler, Cable TV Available, Decorative Lighting, High Speed Internet Available, Kitchen Island
Heating Central, Natural Gas
Cooling Ceiling Fan(s), Central Air, Electric
Flooring Ceramic Tile, Wood
Appliance Dishwasher, Disposal, Gas Range, Microwave, Vented Exhaust Fan
Heat Source Central, Natural Gas
Laundry Utility Room, Full Size W/D Area, Washer Hookup
Exterior
Exterior Feature Covered Patio/Porch, Rain Gutters
Garage Spaces 1.0
Fence Chain Link, Wood
Utilities Available Cable Available, City Sewer, City Water, Individual Gas Meter
Roof Type Composition
Parking Type Garage Single Door, Garage Faces Side
Total Parking Spaces 1
Garage Yes
Building
Lot Description Few Trees, Interior Lot, Landscaped
Story One
Foundation Pillar/Post/Pier
Level or Stories One
Structure Type Siding
Schools
Elementary Schools Southhimou
Middle Schools Stripling
High Schools Arlngtnhts
School District Fort Worth Isd
Others
Ownership Of Record
Acceptable Financing Cash, Conventional, VA Loan
Listing Terms Cash, Conventional, VA Loan
Financing Conventional
Read Less

©2024 North Texas Real Estate Information Systems.
Bought with Josiah Keas • League Real Estate
GET MORE INFORMATION




