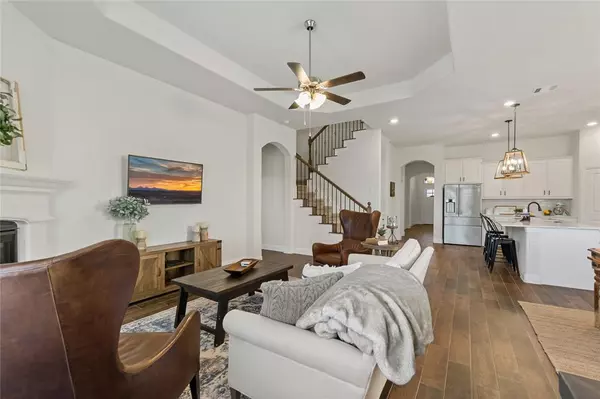For more information regarding the value of a property, please contact us for a free consultation.
2925 Log Cabin Drive Celina, TX 75009
Want to know what your home might be worth? Contact us for a FREE valuation!

Our team is ready to help you sell your home for the highest possible price ASAP
Key Details
Property Type Single Family Home
Sub Type Single Family Residence
Listing Status Sold
Purchase Type For Sale
Square Footage 2,510 sqft
Price per Sqft $199
Subdivision Buffalo Ridge Ph Three
MLS Listing ID 20511486
Sold Date 03/01/24
Style Traditional
Bedrooms 4
Full Baths 3
HOA Fees $43/ann
HOA Y/N Mandatory
Year Built 2021
Annual Tax Amount $10,550
Lot Size 6,098 Sqft
Acres 0.14
Property Description
Beautifully priced, WITH NO MUD or PID, and located in the heart of Celina, this STUNNING, light filled, two year old home is a must-see! The versatile layout of the IVERY floor plan works well for any sized family, with the owner's suite and three additional bedrooms, or two beds and a study, on the main floor. Upstairs, the spacious bonus room with a closet and full bath functions as a game room AND guest suite. Open concept living and dining area seamlessly transitions into the kitchen, creating the ultimate entertaining space. Sure to please even the pickiest of buyers, the kitchen boasts abundant cabinetry featuring a butler's pantry, baking bar, and large island, as well as upgraded stainless steel appliances, including a gas cooktop, wall oven, and microwave. The home's garage is equally impressive, with epoxied floors and a 4500 dollar organization wall that will convey to the new owners. Dont miss out on one of the best homes available for the price in the area!
Location
State TX
County Collin
Community Curbs
Direction GPS
Rooms
Dining Room 1
Interior
Interior Features Built-in Features, Cable TV Available, Decorative Lighting, Dry Bar, Eat-in Kitchen, Flat Screen Wiring, High Speed Internet Available, Kitchen Island, Open Floorplan, Pantry
Heating Central, Fireplace Insert
Cooling Ceiling Fan(s), Central Air, Electric
Flooring Carpet, Ceramic Tile
Fireplaces Number 1
Fireplaces Type Gas, Gas Logs, Living Room
Equipment Irrigation Equipment
Appliance Dishwasher, Disposal, Electric Oven, Gas Cooktop, Gas Water Heater, Microwave, Plumbed For Gas in Kitchen, Tankless Water Heater, Vented Exhaust Fan
Heat Source Central, Fireplace Insert
Laundry Electric Dryer Hookup, Utility Room, Full Size W/D Area
Exterior
Exterior Feature Covered Patio/Porch, Rain Gutters, Private Yard
Garage Spaces 2.0
Fence Back Yard, Fenced, Wood
Community Features Curbs
Utilities Available City Sewer, City Water, Community Mailbox, Concrete, Curbs, Individual Gas Meter, Individual Water Meter, Natural Gas Available, Sidewalk, Underground Utilities
Roof Type Composition
Garage Yes
Building
Lot Description Interior Lot, Lrg. Backyard Grass, Sprinkler System, Subdivision
Story Two
Foundation Slab
Level or Stories Two
Structure Type Brick
Schools
Elementary Schools Bobby Ray-Afton Martin
Middle Schools Jerry & Linda Moore
High Schools Celina
School District Celina Isd
Others
Ownership Taylor and Haley Burr
Acceptable Financing 1031 Exchange, Cash, Conventional, FHA, VA Loan
Listing Terms 1031 Exchange, Cash, Conventional, FHA, VA Loan
Financing Conventional
Special Listing Condition Aerial Photo, Survey Available
Read Less

©2025 North Texas Real Estate Information Systems.
Bought with Selvaraju Ramaswamy • All City Real Estate Ltd. Co



