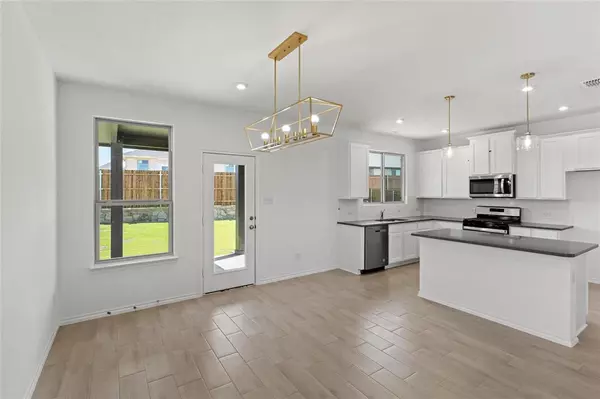For more information regarding the value of a property, please contact us for a free consultation.
123 Lost Oak Drive Cleburne, TX 76031
Want to know what your home might be worth? Contact us for a FREE valuation!

Our team is ready to help you sell your home for the highest possible price ASAP
Key Details
Property Type Single Family Home
Sub Type Single Family Residence
Listing Status Sold
Purchase Type For Sale
Square Footage 1,853 sqft
Price per Sqft $179
Subdivision Burgess Meadows
MLS Listing ID 20483190
Sold Date 02/26/24
Style Traditional
Bedrooms 4
Full Baths 2
HOA Fees $40/ann
HOA Y/N Mandatory
Year Built 2023
Lot Size 8,058 Sqft
Acres 0.185
Property Description
MLS# 20483190 - Built by HistoryMaker Homes - Ready Now! ~ This home is on a 50 ft. wide pie shaped lot giving a great backyard. The beautiful brick on the front and sides of the home gives awesome curb appeal. The primary bedroom, in the rear of the home, is large & has a great bathroom where you can enjoy a large 60 inch shower. The home has plenty of space w 4 bedrooms and 2 bathrooms. The kitchen has a large granite island the over looks the family room & the nook is large enough for a big table. The upgraded cabinets & backsplash make the kitchen a chefs dream. The wood plank tile is in the main areas is easy to maintain. Full sprinkler system & full sod are also included!
Location
State TX
County Johnson
Community Greenbelt
Direction From CTP, exit 904 and turn left-east and go for .7 miles and follow around left curve, turn right on Indian Hills Rd. and go for 1.4 miles, turn right-south on Main and go for 2.4 miles, turn left onto Honey Bee Drive.
Rooms
Dining Room 1
Interior
Interior Features Kitchen Island, Pantry, Walk-In Closet(s)
Heating Central, Electric, Zoned
Cooling Central Air, Electric, Zoned
Flooring Carpet, Tile
Appliance Dishwasher, Electric Oven, Microwave
Heat Source Central, Electric, Zoned
Exterior
Garage Spaces 2.0
Fence Metal, Wood
Community Features Greenbelt
Utilities Available City Water
Roof Type Composition
Total Parking Spaces 2
Garage Yes
Building
Lot Description Sprinkler System
Story One
Foundation Slab
Level or Stories One
Structure Type Brick
Schools
Elementary Schools Plum Creek
Middle Schools Tom And Nita Nichols
High Schools Joshua
School District Joshua Isd
Others
Ownership HistoryMaker Homes
Financing FHA
Read Less

©2024 North Texas Real Estate Information Systems.
Bought with Non-Mls Member • NON MLS
GET MORE INFORMATION




