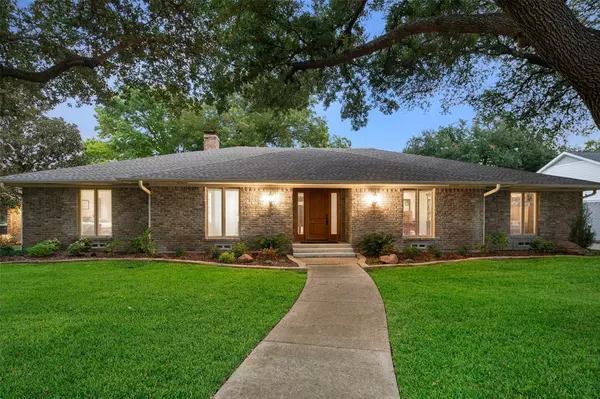For more information regarding the value of a property, please contact us for a free consultation.
3202 Canyon Creek Drive Richardson, TX 75080
Want to know what your home might be worth? Contact us for a FREE valuation!

Our team is ready to help you sell your home for the highest possible price ASAP
Key Details
Property Type Single Family Home
Sub Type Single Family Residence
Listing Status Sold
Purchase Type For Sale
Square Footage 2,798 sqft
Price per Sqft $494
Subdivision Canyon Creek Country Club 21
MLS Listing ID 20497670
Sold Date 02/28/24
Style Traditional
Bedrooms 3
Full Baths 3
HOA Y/N None
Year Built 1971
Lot Size 0.270 Acres
Acres 0.27
Property Description
Canyon Creek single story,at platinum locale,offers a lifestyle of relaxation and convenience.Taken to the studs and designed with meticulous attention to detail and luxury finishes.Sweeping open floor plan with a transitional design offers endless possibilities to create your own haven. Panoramic golf course views,mature landscaping,majestic trees dot the lot.Maple hardwoods,great room with 10 foot ceilings,built ins,gas fireplace and wall of windows allowing sweeping views of patio and golf course.Adjacent luxurious kitchen w Italian granite surfaces,Miele appliance suite,seated island, breakfast nook and pantry.Handsome study w wall of built ins and frosted barn door for privacy. Primary suite w ensuite bath featuring Kohler soaking tube,glass shower,dual sink vanity.Toe kick,shadow box and LED lighting throughout.2 Tankless water heaters,Lennox HVAC w 4 zones,renovated elec and plumbing.Impeccably maintained this masterpiece combines the best of sophistication and modern lifestyle.
Location
State TX
County Collin
Direction Use GPS
Rooms
Dining Room 2
Interior
Interior Features Cable TV Available, Flat Screen Wiring, High Speed Internet Available, Kitchen Island, Sound System Wiring, Walk-In Closet(s)
Heating Central
Cooling Ceiling Fan(s), Central Air
Flooring Ceramic Tile, Wood
Fireplaces Number 1
Fireplaces Type Gas
Appliance Dishwasher, Disposal, Gas Cooktop, Gas Range, Gas Water Heater, Double Oven, Plumbed For Gas in Kitchen, Vented Exhaust Fan
Heat Source Central
Laundry Utility Room, Full Size W/D Area
Exterior
Exterior Feature Rain Gutters
Garage Spaces 2.0
Utilities Available City Sewer, City Water, Individual Gas Meter, Individual Water Meter
Roof Type Composition
Total Parking Spaces 2
Garage Yes
Building
Lot Description Few Trees, Greenbelt, Landscaped, On Golf Course, Sprinkler System
Story One
Foundation Pillar/Post/Pier
Level or Stories One
Structure Type Brick
Schools
Elementary Schools Aldridge
Middle Schools Wilson
High Schools Vines
School District Plano Isd
Others
Ownership See Agent
Acceptable Financing Cash, Conventional
Listing Terms Cash, Conventional
Financing Cash
Read Less

©2024 North Texas Real Estate Information Systems.
Bought with Al Nix • RE/MAX Premier
GET MORE INFORMATION


