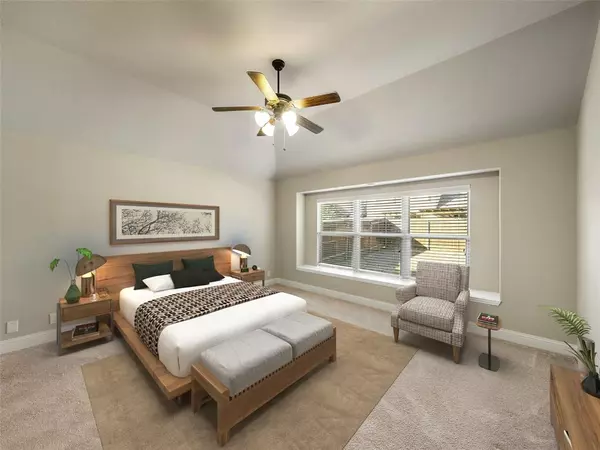For more information regarding the value of a property, please contact us for a free consultation.
824 Chatsworth Drive Anna, TX 75409
Want to know what your home might be worth? Contact us for a FREE valuation!

Our team is ready to help you sell your home for the highest possible price ASAP
Key Details
Property Type Single Family Home
Sub Type Single Family Residence
Listing Status Sold
Purchase Type For Sale
Square Footage 1,665 sqft
Price per Sqft $210
Subdivision West Crossing Ph 3
MLS Listing ID 20455459
Sold Date 02/20/24
Bedrooms 3
Full Baths 2
HOA Fees $24
HOA Y/N Mandatory
Year Built 2013
Annual Tax Amount $6,245
Lot Size 6,011 Sqft
Acres 0.138
Property Description
Great price for such a wonderful home! Discover this charming 3-bed, 2-bath treasure in Anna TX, freshly painted and boasting a welcoming open layout. The heart of the home shines with natural light, a modern kitchen perfect for hosting with island, extended buffet with wine cooler, walk-in pantry. Wonderful flex space could be a cozy den, dining room or office. Enjoy outdoor living on the inviting front porch and airy covered back patio. The West Crossing Community is complete with clubhouse, pool, gym, playground and more. One or more photos are virtually staged.
Location
State TX
County Collin
Community Club House, Community Pool, Curbs, Fitness Center, Greenbelt, Jogging Path/Bike Path, Playground, Sidewalks
Direction From 75 take the FM 455 - White exit and go East. Turn left on West Crossing. Turn right on Chatsworth.
Rooms
Dining Room 1
Interior
Interior Features Built-in Wine Cooler, Cable TV Available, Decorative Lighting, Eat-in Kitchen, Granite Counters, High Speed Internet Available, Kitchen Island, Open Floorplan, Pantry, Walk-In Closet(s)
Heating Central, Gas Jets
Cooling Ceiling Fan(s), Central Air, Electric
Flooring Carpet, Ceramic Tile
Appliance Dishwasher, Disposal, Gas Range, Microwave
Heat Source Central, Gas Jets
Laundry Electric Dryer Hookup, Utility Room, Full Size W/D Area, Washer Hookup
Exterior
Exterior Feature Covered Patio/Porch, Rain Gutters
Garage Spaces 2.0
Fence Wood
Community Features Club House, Community Pool, Curbs, Fitness Center, Greenbelt, Jogging Path/Bike Path, Playground, Sidewalks
Utilities Available Cable Available, City Sewer, City Water, Concrete, Curbs, Natural Gas Available, Sidewalk
Roof Type Composition
Parking Type Garage Single Door, Garage Faces Front
Total Parking Spaces 2
Garage Yes
Building
Lot Description Interior Lot, Landscaped, Lrg. Backyard Grass, Sprinkler System, Subdivision
Story One
Level or Stories One
Structure Type Brick
Schools
Elementary Schools Joe K Bryant
Middle Schools Anna
High Schools Anna
School District Anna Isd
Others
Ownership Contact Agent
Acceptable Financing Cash, Conventional, FHA, USDA Loan, VA Loan
Listing Terms Cash, Conventional, FHA, USDA Loan, VA Loan
Financing FHA
Read Less

©2024 North Texas Real Estate Information Systems.
Bought with Dalia Zouen • Keller Williams Central
GET MORE INFORMATION




