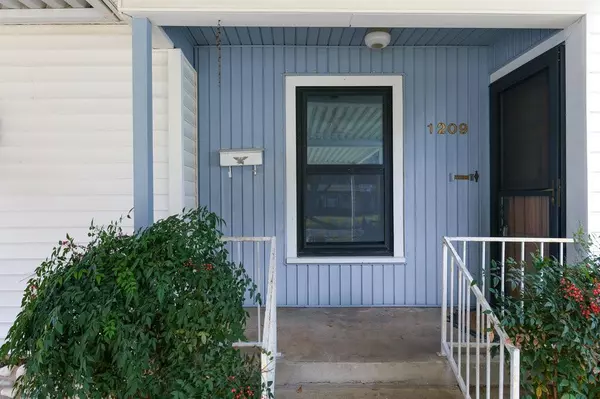For more information regarding the value of a property, please contact us for a free consultation.
1209 Mockingbird Lane Arlington, TX 76013
Want to know what your home might be worth? Contact us for a FREE valuation!

Our team is ready to help you sell your home for the highest possible price ASAP
Key Details
Property Type Single Family Home
Sub Type Single Family Residence
Listing Status Sold
Purchase Type For Sale
Square Footage 1,390 sqft
Price per Sqft $179
Subdivision Arlington Gardens Add
MLS Listing ID 20495708
Sold Date 02/15/24
Style Traditional
Bedrooms 3
Full Baths 1
HOA Y/N None
Year Built 1955
Annual Tax Amount $4,120
Lot Size 9,365 Sqft
Acres 0.215
Lot Dimensions 66x142x67x142
Property Description
Embark on a nostalgic journey with this charming 1955 beauty in a well-established
neighborhood. This classic mid-century design serves as a canvas for modern updates,
retaining original features that evoke a bygone era. Spacious living area is adorned
with new hardwood flooring, original wood floors lay beneath all flooring. As you step
into the kitchen, its retro charm invites creative transformation into a 21st-century space.
Garage conversion now serves as a large utility room and arts & crafts space. Backyard has a 16x12 shed for additional space for storage or workshop. This property is a treasure for those seeking a home with character, ready for modernization
into a contemporary masterpiece. For design enthusiasts & restoration aficionados,
this gem presents an opportunity to blend retro charm with contemporary comfort.
Unleash your vision to transform this vintage residence into a unique testament to your
style & personality. New roof Nov 2023. Home being sold as-is.
Location
State TX
County Tarrant
Community Curbs
Direction From South Davis turn left (west) onto Mockingbird Lane. The house is the 5th one on the right (north)
Rooms
Dining Room 1
Interior
Interior Features Cable TV Available, Decorative Lighting, Eat-in Kitchen, High Speed Internet Available, Pantry
Heating Central, Natural Gas
Cooling Ceiling Fan(s), Central Air, Electric
Flooring Carpet, Tile, Vinyl, Wood, Wood Under Carpet
Equipment Irrigation Equipment
Appliance Disposal, Electric Cooktop, Electric Oven, Gas Cooktop, Plumbed For Gas in Kitchen
Heat Source Central, Natural Gas
Laundry Electric Dryer Hookup, Utility Room, Full Size W/D Area, Washer Hookup
Exterior
Exterior Feature Rain Gutters, Storage
Carport Spaces 2
Fence Back Yard, Chain Link, Fenced
Community Features Curbs
Utilities Available Asphalt, City Sewer, City Water, Curbs, Electricity Connected, Individual Gas Meter, Individual Water Meter, Natural Gas Available, Overhead Utilities, Sidewalk
Roof Type Composition
Parking Type Attached Carport, Concrete, Driveway, No Garage
Total Parking Spaces 2
Garage No
Building
Lot Description Few Trees, Interior Lot, Landscaped, Lrg. Backyard Grass, Sprinkler System, Subdivision
Story One
Foundation Concrete Perimeter
Level or Stories One
Structure Type Vinyl Siding
Schools
Elementary Schools Southdavis
High Schools Arlington
School District Arlington Isd
Others
Restrictions Deed
Ownership Loine S Elder
Acceptable Financing Cash, Conventional, FHA, VA Loan
Listing Terms Cash, Conventional, FHA, VA Loan
Financing Conventional
Read Less

©2024 North Texas Real Estate Information Systems.
Bought with Ana Cancino • Ultima Real Estate
GET MORE INFORMATION




