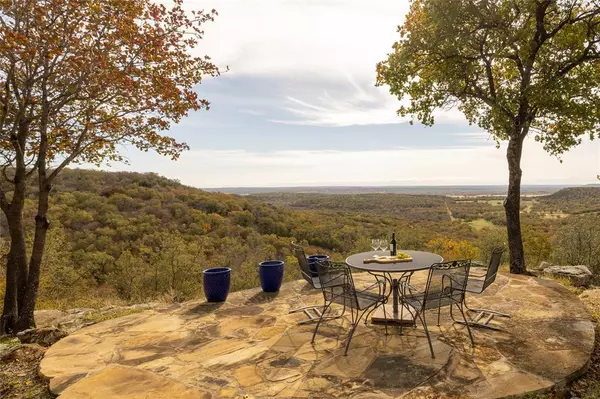For more information regarding the value of a property, please contact us for a free consultation.
4015 Chesnut Mountain Road Santo, TX 76472
Want to know what your home might be worth? Contact us for a FREE valuation!

Our team is ready to help you sell your home for the highest possible price ASAP
Key Details
Property Type Single Family Home
Sub Type Single Family Residence
Listing Status Sold
Purchase Type For Sale
Square Footage 2,134 sqft
Price per Sqft $749
Subdivision T & P Rr Co#43
MLS Listing ID 20485839
Sold Date 02/15/24
Style Modern Farmhouse
Bedrooms 2
Full Baths 2
HOA Y/N None
Year Built 2016
Lot Size 41.997 Acres
Acres 41.997
Property Description
PREPARE YOURSELVES FOR A TREAT AS YOU GAZE AT THE SPECTACULAR MILLION DOLLAR VIEW FROM EVERY WINDOW IN THIS HOME! EVER CHANGING, UNSURPASSED SCENERY WILL DELIGHT & INSPIRE YOU EA DAY. WHEN YOU SEE IT IN PERSON, YOU'LL UNDERSTAND! HOME WAS DESIGNED W ATTENTION TO DETAIL IN EVERY STAGE OF IT'S CREATION, FOCUSSING ON THE NATURAL SPLENDOR THAT SURROUNDS IT. STUDY HAS LARGE CLOSET & COULD BE 3'RD BEDRM. OUTSIDE, FRONT & REAR COVERED PATIOS OFFER COMFORTABLE SETTING FOR RELAXATION, AS DOES FLAGSTONE OUTDOOR OPEN COURTYARD LEADING TO BLUFF OVERLOOK...WHAT A SPOT FOR A WEDDING VENUE! OVERSIZED GARAGE HAS 8 X 18 GARAGE DOOR, WALK-THRU DOOR, AND TEMP CONTROLLED ATTACHED 10 X 10 STORAGE OR WORKSHOP ROOM. THE 40 X 40 FULLY INSULATED UTILITY BARN W POWER HAS SPACE TO HOUSE A LARGE RV, TRACTOR W IMPLEMENTS, ATV'S & WHATEVER ELSE YOU NEED. THERE'S 2 12 X 12 BAY DOORS AND WALK-THRU DOOR. PROPERTY HAS A COVETED WATER METER SUPPLIED BY SANTO SUD. & BACK-UP GENERATOR. DON'T MISS THIS UNCOMPARABLE BEAUTY!
Location
State TX
County Palo Pinto
Direction Use your GPS. Property will be on the south side of Chesnut Mountain Road. There is an Electric Gate. Code will be provided by ShowingTime. There is no Sign at Gate.
Rooms
Dining Room 1
Interior
Interior Features Built-in Features, Cable TV Available, Chandelier, Decorative Lighting, Double Vanity, Eat-in Kitchen, Flat Screen Wiring, Granite Counters, High Speed Internet Available, Kitchen Island, Open Floorplan, Pantry, Walk-In Closet(s), Wired for Data
Heating Central, Fireplace(s), Propane, Zoned
Cooling Ceiling Fan(s), Central Air, Electric, Zoned
Flooring Carpet, Ceramic Tile, Hardwood, Wood
Fireplaces Number 1
Fireplaces Type Gas Starter, Living Room, Raised Hearth, Stone, Wood Burning
Equipment Call Listing Agent, Farm Equipment, Generator, List Available, Negotiable
Appliance Built-in Gas Range, Dishwasher, Disposal, Electric Oven, Gas Range, Gas Water Heater, Microwave, Plumbed For Gas in Kitchen, Refrigerator, Tankless Water Heater, Vented Exhaust Fan
Heat Source Central, Fireplace(s), Propane, Zoned
Exterior
Exterior Feature Covered Patio/Porch, Rain Gutters, Lighting, Outdoor Living Center, Private Entrance, RV Hookup, RV/Boat Parking, Storage, Uncovered Courtyard
Garage Spaces 2.0
Fence Barbed Wire, Fenced, Full, Perimeter, Wire
Utilities Available Aerobic Septic, All Weather Road, Asphalt, Cable Available, City Water, Co-op Electric, Co-op Water, Electricity Connected, Gravel/Rock, Individual Water Meter, Propane, Rural Water District, Septic, Underground Utilities
Roof Type Composition,Metal
Street Surface Gravel
Parking Type Garage Single Door, Additional Parking, Covered, Driveway, Garage, Garage Door Opener, Garage Faces Side, Inside Entrance, Kitchen Level, Oversized, Parking Pad, RV Garage, Storage, Workshop in Garage
Total Parking Spaces 6
Garage Yes
Building
Lot Description Acreage, Brush, Cleared, Gullies, Hilly, Interior Lot, Landscaped, Many Trees, Cedar, Oak, Rock Outcropping, Rolling Slope, Rugged, Sloped, Steep Slope, Varied
Story One
Foundation Slab
Level or Stories One
Structure Type Brick,Rock/Stone,Siding,Steel Siding
Schools
Elementary Schools Santo
Middle Schools Santo
High Schools Santo
School District Santo Isd
Others
Ownership See Records
Financing Cash
Special Listing Condition Aerial Photo
Read Less

©2024 North Texas Real Estate Information Systems.
Bought with Michael Hedtke • The Michael Group Real Estate
GET MORE INFORMATION




