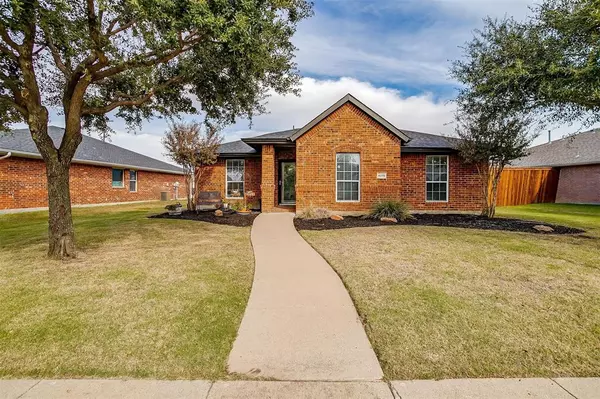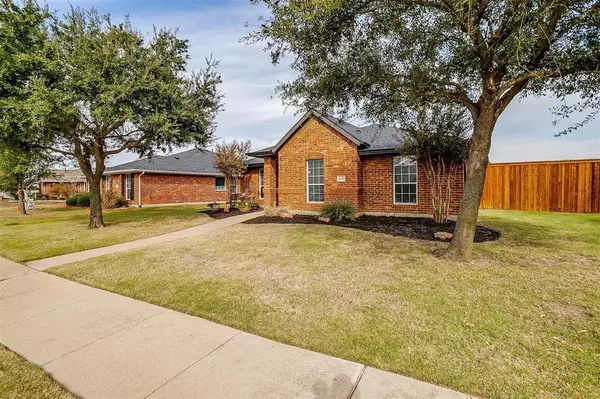For more information regarding the value of a property, please contact us for a free consultation.
4078 Sydney Drive Frisco, TX 75033
Want to know what your home might be worth? Contact us for a FREE valuation!

Our team is ready to help you sell your home for the highest possible price ASAP
Key Details
Property Type Single Family Home
Sub Type Single Family Residence
Listing Status Sold
Purchase Type For Sale
Square Footage 1,900 sqft
Price per Sqft $247
Subdivision Kings Garden Ph 3
MLS Listing ID 20486007
Sold Date 01/30/24
Style Traditional
Bedrooms 3
Full Baths 2
HOA Fees $43/ann
HOA Y/N Mandatory
Year Built 2004
Annual Tax Amount $5,744
Lot Size 7,535 Sqft
Acres 0.173
Property Description
This lovely home in Frisco is truly a gem in the heart of the city. With its pleasing curb appeal, it's hard not to be drawn in. As you step inside, you'll be greeted by an open and airy flex space (currently home office) and complete with NEW luxury vinyl floors throughout the entire home! The desirable split floorplan is perfect for any situation. The kitchen brings in plenty of natural light with a warm color palette from the granite countertops & stone backsplash. Enjoy homemade meals using the recently added stainless steel appliances & utilizing the butlers pantry addition. The primary bedroom is spacious and cozy, offering the perfect retreat after a long day. The ensuite bath is equipped with dual sinks, a separate shower, soaking tub & walk-in closet! And with the homes prime location, you can walk to H-E-B, Lifetime Fitness or the schools if you’d like! Brand new AC in 2022 plus roof, gutters & fence replaced. New water heater in 2023. This home is READY and truly a must-see!
Location
State TX
County Denton
Community Community Pool, Curbs, Jogging Path/Bike Path, Park, Sidewalks
Direction From 121, exit Dallas North Tollway. Exit Cotton Gin Road, then left at Legacy Drive. Left on Throne Hall Drive, right on Revolution Way, left on Sydney.
Rooms
Dining Room 2
Interior
Interior Features Cable TV Available, Decorative Lighting, Double Vanity, Eat-in Kitchen, Flat Screen Wiring, Granite Counters, High Speed Internet Available, Pantry, Walk-In Closet(s)
Heating Central, Electric
Cooling Central Air, Gas
Flooring Luxury Vinyl Plank
Fireplaces Number 1
Fireplaces Type Brick, Gas Logs, Gas Starter, Living Room
Appliance Dishwasher, Disposal, Electric Range, Microwave, Double Oven
Heat Source Central, Electric
Laundry In Kitchen, Utility Room, Full Size W/D Area, Washer Hookup
Exterior
Exterior Feature Covered Deck, Covered Patio/Porch, Rain Gutters, Private Yard
Garage Spaces 2.0
Fence Wood
Community Features Community Pool, Curbs, Jogging Path/Bike Path, Park, Sidewalks
Utilities Available Cable Available, City Sewer, City Water, Concrete, Curbs, Individual Gas Meter, Individual Water Meter, Natural Gas Available, Sidewalk, Underground Utilities
Roof Type Composition
Parking Type Garage Double Door, Additional Parking, Alley Access, Concrete, Direct Access, Driveway, Garage, Garage Door Opener, Garage Faces Rear, Kitchen Level
Total Parking Spaces 2
Garage Yes
Building
Lot Description Few Trees, Interior Lot, Landscaped, Level, Sprinkler System, Subdivision
Story One
Foundation Slab
Level or Stories One
Structure Type Brick
Schools
Elementary Schools Carroll
Middle Schools Cobb
High Schools Wakeland
School District Frisco Isd
Others
Restrictions Deed
Ownership See tax
Acceptable Financing Cash, Conventional, FHA, VA Loan
Listing Terms Cash, Conventional, FHA, VA Loan
Financing Cash
Special Listing Condition Aerial Photo, Deed Restrictions, Survey Available
Read Less

©2024 North Texas Real Estate Information Systems.
Bought with Adriana Higgins • Briggs Freeman Sotheby's Int'l
GET MORE INFORMATION




