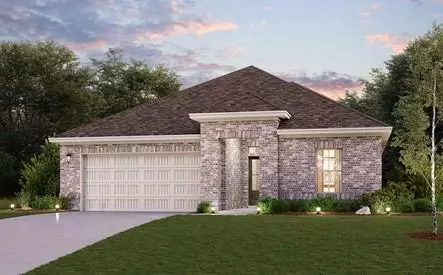For more information regarding the value of a property, please contact us for a free consultation.
1136 Garden Grove Lane Forney, TX 75126
Want to know what your home might be worth? Contact us for a FREE valuation!

Our team is ready to help you sell your home for the highest possible price ASAP
Key Details
Property Type Single Family Home
Sub Type Single Family Residence
Listing Status Sold
Purchase Type For Sale
Square Footage 1,933 sqft
Price per Sqft $206
Subdivision Overland Grove
MLS Listing ID 20082130
Sold Date 10/31/23
Style Traditional
Bedrooms 3
Full Baths 2
HOA Fees $35
HOA Y/N Mandatory
Year Built 2022
Lot Dimensions 50x125
Property Description
The Emily plan features a charming front porch entry that ushers you in to an inviting foyer. Just off the foyer, you'll find two spacious secondary bedrooms with shared access to a full hall bath. Toward the back of the home, a large kitchen—boasting a corner pantry and center island—overlooks a great room and dining area with patio access, perfect for entertaining. Offering ample space and comfort, a generous owner's suite includes a large walk-in shower and roomy walk-in closet. Photos are representative. $12,000 credit when using seller's preferred lender.
Location
State TX
County Kaufman
Community Club House, Community Pool, Fishing, Jogging Path/Bike Path, Park, Playground, Pool
Direction From I-635 E. take exit 6B for US-80E toward Terrell Exit from US-80 onto W Broad Street Turn right on N Bois DArc Street Left on Pecan Lane Right on Walnut Lane FM 548 Right on Overland Grove Boulevard Left on Garden Grove Lane.
Rooms
Dining Room 1
Interior
Interior Features Double Vanity, High Speed Internet Available, Kitchen Island, Open Floorplan, Pantry, Smart Home System, Walk-In Closet(s)
Heating Other
Cooling ENERGY STAR Qualified Equipment, Zoned
Flooring Carpet, Tile
Fireplaces Number 1
Fireplaces Type Electric
Appliance Dishwasher, Disposal, Electric Oven, Gas Range, Tankless Water Heater
Heat Source Other
Exterior
Exterior Feature Covered Patio/Porch, Rain Gutters
Garage Spaces 2.0
Fence Wood
Community Features Club House, Community Pool, Fishing, Jogging Path/Bike Path, Park, Playground, Pool
Utilities Available City Sewer, City Water, Electricity Connected
Roof Type Composition,Shingle
Total Parking Spaces 2
Garage Yes
Building
Story One
Foundation Slab
Level or Stories One
Structure Type Brick,Rock/Stone
Schools
Elementary Schools Johnson
Middle Schools Warren
High Schools Forney
School District Forney Isd
Others
Restrictions Deed
Ownership Century Communities
Acceptable Financing Cash, Conventional, FHA, VA Loan
Listing Terms Cash, Conventional, FHA, VA Loan
Financing Conventional
Read Less

©2024 North Texas Real Estate Information Systems.
Bought with Colleen Howell • Biggs Realty
GET MORE INFORMATION


