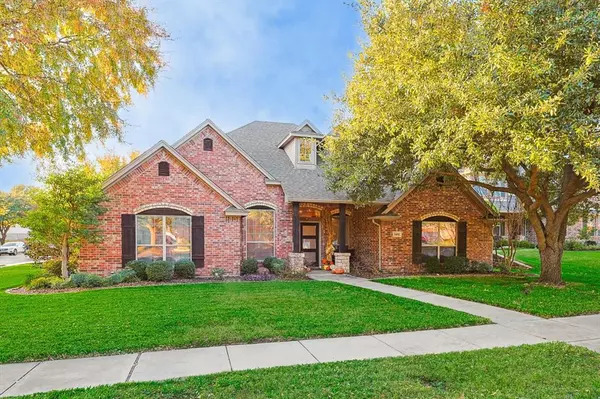For more information regarding the value of a property, please contact us for a free consultation.
3401 Austin Court Hurst, TX 76054
Want to know what your home might be worth? Contact us for a FREE valuation!

Our team is ready to help you sell your home for the highest possible price ASAP
Key Details
Property Type Single Family Home
Sub Type Single Family Residence
Listing Status Sold
Purchase Type For Sale
Square Footage 2,654 sqft
Price per Sqft $216
Subdivision Madison Place Add
MLS Listing ID 20478484
Sold Date 01/12/24
Style Traditional
Bedrooms 4
Full Baths 3
HOA Fees $15/ann
HOA Y/N Mandatory
Year Built 2004
Annual Tax Amount $13,918
Lot Size 9,583 Sqft
Acres 0.22
Property Description
Welcome to 3401 Austin Court- a meticulously maintained residence nestled in the heart of Hurst, Texas. Upon entering, you're greeted by an abundance of natural light that accentuates the inviting ambiance. The open-concept living area offers a warm and cozy fireplace with new stone that will keep you warm on cold days. With a seamless flow into the well-appointed kitchen, hosting holiday events will be a breeze with modern appliances and ample cabinetry. Unwind in your tranquil primary suite featuring a remodeled bathroom with a large walk-in shower and dual shower heads, a relaxing soaking tub, and new vanities, mirrors, and hardware. The additional bedrooms are generously sized and perfect for family, guests, or even a home office setup. Step outside to discover a backyard oasis designed for relaxation and entertainment. Equipped with new paint throughout the home, new HVAC, and a new water heater, you do not want to miss this home that embodies comfort, style, and convenience.
Location
State TX
County Tarrant
Direction Use GPS
Rooms
Dining Room 2
Interior
Interior Features Built-in Features, Cable TV Available, Decorative Lighting, Eat-in Kitchen, Kitchen Island, Open Floorplan, Pantry, Vaulted Ceiling(s), Walk-In Closet(s)
Heating Central, Natural Gas
Cooling Ceiling Fan(s), Central Air, Electric, Roof Turbine(s)
Flooring Carpet, Ceramic Tile, Hardwood
Fireplaces Number 1
Fireplaces Type Gas, Living Room, Stone
Appliance Dishwasher, Disposal, Electric Cooktop, Electric Oven, Vented Exhaust Fan
Heat Source Central, Natural Gas
Laundry Utility Room, Full Size W/D Area
Exterior
Exterior Feature Covered Deck, Covered Patio/Porch, Rain Gutters, Lighting, Private Yard
Garage Spaces 2.0
Fence Wood
Utilities Available Cable Available, City Sewer, City Water, Concrete, Curbs, Electricity Connected, Individual Gas Meter, Individual Water Meter, Phone Available, Sidewalk
Roof Type Composition
Total Parking Spaces 2
Garage Yes
Building
Lot Description Corner Lot, Cul-De-Sac, Landscaped, Sprinkler System, Subdivision
Story One
Foundation Slab
Level or Stories One
Structure Type Brick,Rock/Stone
Schools
Elementary Schools Porter
Middle Schools Smithfield
High Schools Birdville
School District Birdville Isd
Others
Ownership See agent
Acceptable Financing Cash, Conventional
Listing Terms Cash, Conventional
Financing Conventional
Read Less

©2025 North Texas Real Estate Information Systems.
Bought with Todd Bingham • Willow Real Estate, LLC



