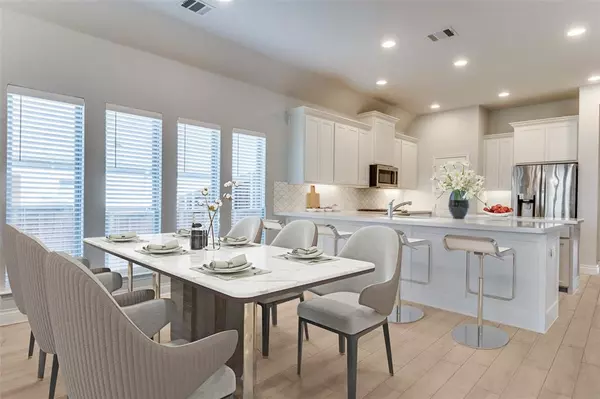For more information regarding the value of a property, please contact us for a free consultation.
9600 Longhorn Lane Oak Point, TX 75068
Want to know what your home might be worth? Contact us for a FREE valuation!

Our team is ready to help you sell your home for the highest possible price ASAP
Key Details
Property Type Single Family Home
Sub Type Single Family Residence
Listing Status Sold
Purchase Type For Sale
Square Footage 2,216 sqft
Price per Sqft $213
Subdivision Prairie Oaks
MLS Listing ID 20387570
Sold Date 01/17/24
Bedrooms 4
Full Baths 3
HOA Fees $62/ann
HOA Y/N Mandatory
Year Built 2020
Annual Tax Amount $7,788
Lot Size 6,882 Sqft
Acres 0.158
Property Description
SUPER LOW 1.3486% PROPERTY TAXES.
Beautiful light and bright NORTHWEST facing, 4-bedroom, 3 full bath home built by Perry Homes. Extended entry with 12-foot ceiling leads to open kitchen, dining area and family room with 10-foot ceilings throughout. Kitchen features center island, quartz counters and gas range. Family room and Primary suite both feature wall of windows to backyard. Primary bath has dual vanities, garden tub, separate glass-enclosed shower and large walk-in closet. A guest suite with private bath is perfect for visitors or fulfills the need for multi-generational living. Mud room off two-car garage is a plus for drop offs of coats or backpacks. ENJOY AMAZING SUNRISES AND SUNSETS FROM YOUR COVERED PATIO OVERLOOKING A WOODED AREA THAT OFFERS BOTH PRIVACY AND BEAUTY.
This home is located on the Oak Point side of the Prairie Oaks subdivision it sits outside the city limits. This means there are NO CITY TAXES for this home.
Location
State TX
County Denton
Community Club House, Community Pool, Jogging Path/Bike Path, Playground
Direction From I-35, exit Swisher and travel east to US720 (Oak Grove Pkwy). Travel North on 720 approximately 3 miles. Entrance to Prairie Oaks is on the right. Stay on Lloyd's Rd to traffic circle. Take first exit to back of neighborhood. Turn left on Longhorn Lane. House will be on the right.
Rooms
Dining Room 1
Interior
Interior Features Cable TV Available, Decorative Lighting, High Speed Internet Available, Walk-In Closet(s)
Heating Central, Natural Gas
Cooling Ceiling Fan(s), Central Air, Electric
Flooring Carpet, Ceramic Tile
Appliance Dishwasher, Disposal, Gas Range, Microwave, Plumbed For Gas in Kitchen, Tankless Water Heater
Heat Source Central, Natural Gas
Laundry Electric Dryer Hookup, Utility Room, Full Size W/D Area, Washer Hookup
Exterior
Exterior Feature Covered Patio/Porch, Rain Gutters
Garage Spaces 2.0
Community Features Club House, Community Pool, Jogging Path/Bike Path, Playground
Utilities Available City Sewer, City Water, Community Mailbox, Concrete, Curbs, Individual Gas Meter, Individual Water Meter, Private Water, Sidewalk
Roof Type Composition
Total Parking Spaces 2
Garage Yes
Building
Lot Description Few Trees, Interior Lot, Landscaped, Lrg. Backyard Grass, Sprinkler System
Story One
Foundation Slab
Level or Stories One
Structure Type Brick
Schools
Elementary Schools Providence
Middle Schools Rodriguez
High Schools Ray Braswell
School District Denton Isd
Others
Ownership See Offer Instructions or tax
Acceptable Financing Cash, Conventional, FHA, USDA Loan, VA Loan
Listing Terms Cash, Conventional, FHA, USDA Loan, VA Loan
Financing Conventional
Read Less

©2025 North Texas Real Estate Information Systems.
Bought with Nikki Hill • House Brokerage



