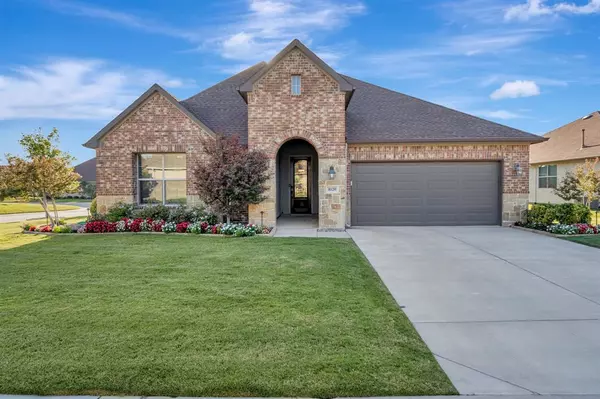For more information regarding the value of a property, please contact us for a free consultation.
8120 Sanderling Drive Denton, TX 76207
Want to know what your home might be worth? Contact us for a FREE valuation!

Our team is ready to help you sell your home for the highest possible price ASAP
Key Details
Property Type Single Family Home
Sub Type Single Family Residence
Listing Status Sold
Purchase Type For Sale
Square Footage 2,239 sqft
Price per Sqft $290
Subdivision Robson Ranch Unit 10-1
MLS Listing ID 20458160
Sold Date 01/11/24
Bedrooms 2
Full Baths 2
Half Baths 1
HOA Fees $131
HOA Y/N Mandatory
Year Built 2017
Annual Tax Amount $10,526
Lot Size 0.261 Acres
Acres 0.261
Property Description
Get ready to fall in love with beautiful sunsets while relaxing under the fans on your extended, 400+ sf custom pergola-covered patio, overlooking the lavish fenced backyard & green space that are a complement to this highly sought after Highland Plan listing in Robson Ranch! The home is full of upgrades & extras including an abundance of cabinets, ceiling fans, and ample storage throughout. Sitting on a coveted large corner lot, both driveway & garage are extended in length. The attic has over 200 sf of flooring, accessible by an oversized Lift and metal stairs. Once inside, upgrades greet you in the form of gourmet kitchen, custom tile work, crown molding, shelving, Master Bedroom Closet Design System & MORE! Too many amenities to list here, both outside and inside of this home!
With its lovely location, location, location, you should put it at the top of your “must see” list right away!
This 55+ active adult community offers a wide variety of activities, clubs & sports.
Location
State TX
County Denton
Community Club House, Community Pool, Curbs, Fitness Center, Gated, Golf, Greenbelt, Guarded Entrance, Jogging Path/Bike Path, Pool, Restaurant, Sidewalks, Spa
Direction * Please come to the main entrance, with the gate attendant. They will welcome you to Robson Ranch
Rooms
Dining Room 1
Interior
Interior Features Decorative Lighting, Double Vanity, Dry Bar, Eat-in Kitchen, Kitchen Island, Open Floorplan, Pantry, Walk-In Closet(s)
Heating Central
Cooling Ceiling Fan(s), Central Air, Zoned
Flooring Carpet, Tile
Appliance Dishwasher, Disposal, Electric Cooktop, Electric Oven, Microwave, Convection Oven, Vented Exhaust Fan
Heat Source Central
Laundry Electric Dryer Hookup, Utility Room, Washer Hookup
Exterior
Exterior Feature Covered Patio/Porch, Garden(s)
Garage Spaces 2.0
Fence Back Yard, Fenced, Metal
Community Features Club House, Community Pool, Curbs, Fitness Center, Gated, Golf, Greenbelt, Guarded Entrance, Jogging Path/Bike Path, Pool, Restaurant, Sidewalks, Spa
Utilities Available All Weather Road, City Sewer, City Water, Co-op Electric, Underground Utilities
Roof Type Composition
Parking Type Garage Single Door, Driveway, Garage Door Opener, Garage Faces Front, Inside Entrance, Kitchen Level
Total Parking Spaces 2
Garage Yes
Building
Lot Description Corner Lot, Landscaped, Lrg. Backyard Grass, Sprinkler System
Story One
Foundation Slab
Level or Stories One
Schools
Elementary Schools Borman
Middle Schools Mcmath
High Schools Denton
School District Denton Isd
Others
Senior Community 1
Restrictions Deed
Ownership Owner of Record
Acceptable Financing Cash, Conventional, FHA, VA Loan
Listing Terms Cash, Conventional, FHA, VA Loan
Financing Conventional
Read Less

©2024 North Texas Real Estate Information Systems.
Bought with Wendy Garza-Mcmillin • RE/MAX Cross Country
GET MORE INFORMATION




