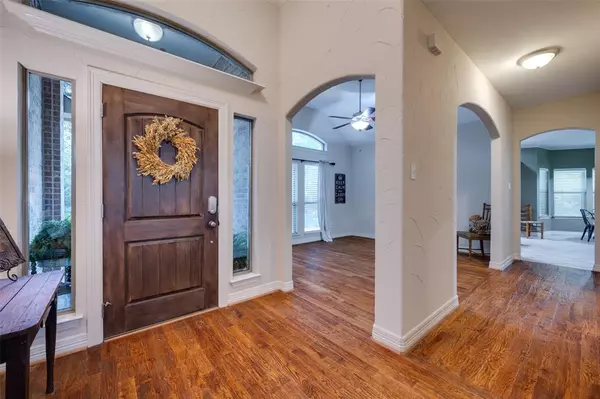For more information regarding the value of a property, please contact us for a free consultation.
250 Pecan Hollow Circle Anna, TX 75409
Want to know what your home might be worth? Contact us for a FREE valuation!

Our team is ready to help you sell your home for the highest possible price ASAP
Key Details
Property Type Single Family Home
Sub Type Single Family Residence
Listing Status Sold
Purchase Type For Sale
Square Footage 2,902 sqft
Price per Sqft $180
Subdivision Pecan Hollow
MLS Listing ID 20442233
Sold Date 12/20/23
Style Traditional
Bedrooms 3
Full Baths 2
Half Baths 1
HOA Y/N None
Year Built 2006
Annual Tax Amount $8,290
Lot Size 1.343 Acres
Acres 1.343
Property Description
Dreaming of country living with all the city conveniences? I have the perfect home for you! This beauty is tucked away on a perfectly private, 1.34 acre lot, with an abundance of beautiful mature trees. A truly well built home with impressive hand scraped hardwood floors in the entry, dining, living and primary bedroom. The living room is warm & inviting with a great fireplace and a wonderful view into the backyard. Storage is abundent throughout & has a very generous sized laundry room with sink. The home is one level, except the HUGE bonus room upstairs, that you can access from the home or garage. There are so many possibiities with this amazing space, extra bedroom, home office, craft room, or home school room. Entertaining in this backyard is a dream with the generous covered patio & spacious yard. There is plenty of room for guests to park & a full three car garage, just what you have been looking for! This home is the perfect place to entertain your family & friends!
Location
State TX
County Collin
Direction Go North on 75 and take exit 45, 121 North toward Bonham for approx 10 miles. Go West on 2862, go 1 mile and after the T, turn Righton FM 3133, .5 miles and turn Left onto Pecan Hollow and home is on the right.
Rooms
Dining Room 2
Interior
Interior Features Decorative Lighting, Eat-in Kitchen, Pantry, Vaulted Ceiling(s), Walk-In Closet(s)
Heating Central, Electric
Cooling Ceiling Fan(s), Central Air, Electric
Flooring Carpet, Ceramic Tile, Wood
Fireplaces Number 1
Fireplaces Type Brick, Wood Burning
Appliance Dishwasher, Disposal, Electric Cooktop, Electric Oven, Microwave, Vented Exhaust Fan
Heat Source Central, Electric
Laundry Electric Dryer Hookup, Utility Room, Full Size W/D Area, Washer Hookup
Exterior
Exterior Feature Covered Patio/Porch, Rain Gutters, Lighting
Garage Spaces 3.0
Utilities Available Aerobic Septic, All Weather Road, City Water, Underground Utilities
Roof Type Composition
Total Parking Spaces 3
Garage Yes
Building
Lot Description Interior Lot, Landscaped, Lrg. Backyard Grass, Many Trees, Subdivision
Story One and One Half
Foundation Slab
Level or Stories One and One Half
Structure Type Brick
Schools
Elementary Schools Joe K Bryant
Middle Schools Anna
High Schools Anna
School District Anna Isd
Others
Restrictions Easement(s)
Ownership See agent
Acceptable Financing Cash, Conventional, FHA
Listing Terms Cash, Conventional, FHA
Financing Cash
Read Less

©2024 North Texas Real Estate Information Systems.
Bought with Marian Porter • North Point Realty
GET MORE INFORMATION




