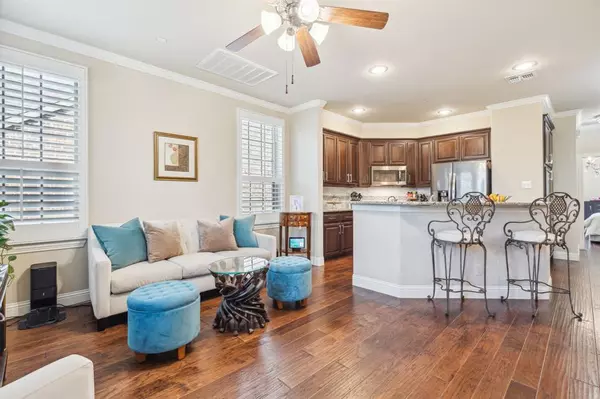For more information regarding the value of a property, please contact us for a free consultation.
4260 Charles Road Carrollton, TX 75010
Want to know what your home might be worth? Contact us for a FREE valuation!

Our team is ready to help you sell your home for the highest possible price ASAP
Key Details
Property Type Townhouse
Sub Type Townhouse
Listing Status Sold
Purchase Type For Sale
Square Footage 2,067 sqft
Price per Sqft $227
Subdivision The Shops At Prestonwood Ph 1
MLS Listing ID 20448743
Sold Date 12/21/23
Style Traditional
Bedrooms 3
Full Baths 3
Half Baths 1
HOA Fees $278/mo
HOA Y/N Mandatory
Year Built 2013
Annual Tax Amount $8,262
Lot Size 1,785 Sqft
Acres 0.041
Property Description
In this corner unit three-story townhouse, you'll find a perfect blend of comfort and style. You are also minutes from The Shops at Willow Bend, Legacy West, Dallas North Tollway and PGB Tollway access! The ground floor welcomes you with 2 spacious bedrooms, a full bathroom, laundry room and access to your private 2 car garage. As you walk onto the second floor, you'll see an open concept living area, ideal for entertaining guests. The kitchen has granite countertops, all stainless appliances and a gas stove top. All three levels feature hardwood flooring in the living spaces, master bedroom, plantation shutters, added crown molding, beautiful custom lighting and tinted windows. On the top floor, a versatile loft space awaits, great for a home office or recreation area. It offers a large balcony patio with pull down outdoor privacy blinds and sunbrella curtains. Enjoy the community amenities; pool, clubhouse, fitness center and greenbelt with bike trails!
Location
State TX
County Denton
Community Club House, Community Pool, Fitness Center
Direction Dallas North Tollway to Park, exit Park, turn West (Park turns into Hebron), turn North on Charles, turn right onto circle drive for Charles Road. Townhome is on the right.
Rooms
Dining Room 1
Interior
Interior Features Cable TV Available, Decorative Lighting, Flat Screen Wiring, High Speed Internet Available
Cooling Central Air
Fireplaces Number 1
Fireplaces Type Living Room
Appliance Dishwasher, Disposal, Electric Oven, Gas Cooktop
Exterior
Exterior Feature Balcony
Garage Spaces 2.0
Community Features Club House, Community Pool, Fitness Center
Utilities Available Asphalt, City Sewer, City Water, Community Mailbox, Curbs, Individual Gas Meter, Individual Water Meter, Sidewalk
Roof Type Composition
Total Parking Spaces 2
Garage Yes
Building
Lot Description Landscaped
Story Three Or More
Foundation Slab
Level or Stories Three Or More
Schools
Elementary Schools Indian Creek
Middle Schools Arbor Creek
High Schools Hebron
School District Lewisville Isd
Others
Ownership Calloway
Financing Conventional
Read Less

©2025 North Texas Real Estate Information Systems.
Bought with Erin Wallace • Ebby Halliday, REALTORS



