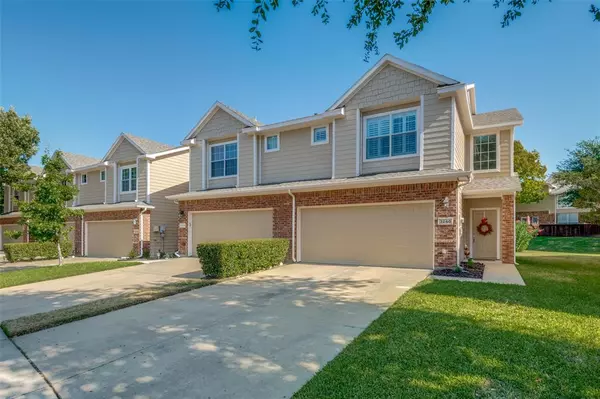For more information regarding the value of a property, please contact us for a free consultation.
3240 Twist Trail Plano, TX 75093
Want to know what your home might be worth? Contact us for a FREE valuation!

Our team is ready to help you sell your home for the highest possible price ASAP
Key Details
Property Type Townhouse
Sub Type Townhouse
Listing Status Sold
Purchase Type For Sale
Square Footage 1,592 sqft
Price per Sqft $241
Subdivision Pasquinellis Parker Estate Ph
MLS Listing ID 20467763
Sold Date 12/26/23
Style Traditional
Bedrooms 2
Full Baths 2
Half Baths 1
HOA Fees $331/mo
HOA Y/N Mandatory
Year Built 2004
Lot Size 4,791 Sqft
Acres 0.11
Property Description
Offering the perfect blend of style, comfort & convenience, this former model, end unit townhome is moments away from Arbor Hills Nature Preserve, Grandscape, Legacy West, 121 & DNT. Enjoy a lock-and-leave lifestyle where the HOA maintains the building's exterior, lawn, landscaping, irrigation & fencing. Graced with soaring ceilings, gleaming hardwoods & an abundance of natural light, the open-concept living room flows seamlessly into the dining & kitchen spaces. The well-equipped kitchen features upgraded 42 inch maple cabinetry, granite counters, stainless steel undermount sink & smooth top electric range. The primary bedroom offers 2 closets, ceiling fan & an ensuite bath. A pleasing combination of elegance & functionality, flooring includes hardwood & ceramic tile throughout except on stairs and inside walk in closets where carpet was replaced in Oct '23 & fresh interior paint in Nov '23 offers a clean palate.
Location
State TX
County Denton
Community Community Pool, Community Sprinkler, Curbs, Perimeter Fencing, Pool, Sidewalks
Direction From Tollway, go West on Parker past Marsh, turn left on Twist Trail, house on left.
Rooms
Dining Room 1
Interior
Interior Features Cable TV Available, Granite Counters, High Speed Internet Available, Loft, Open Floorplan, Pantry, Vaulted Ceiling(s), Walk-In Closet(s)
Heating Central, Electric
Cooling Ceiling Fan(s), Central Air, Electric
Flooring Carpet, Ceramic Tile, Wood
Appliance Dishwasher, Disposal, Electric Cooktop, Electric Oven, Electric Water Heater, Microwave, Vented Exhaust Fan
Heat Source Central, Electric
Laundry Electric Dryer Hookup, Utility Room, Full Size W/D Area, Washer Hookup
Exterior
Exterior Feature Rain Gutters
Garage Spaces 2.0
Fence Back Yard, Fenced, Gate, Wood
Community Features Community Pool, Community Sprinkler, Curbs, Perimeter Fencing, Pool, Sidewalks
Utilities Available City Sewer, City Water, Community Mailbox, Concrete, Curbs, Electricity Connected, Sidewalk, Underground Utilities
Roof Type Composition
Parking Type Garage Double Door, Direct Access, Driveway, Garage, Garage Door Opener, Garage Faces Front, Inside Entrance, Kitchen Level
Total Parking Spaces 2
Garage Yes
Building
Lot Description Adjacent to Greenbelt, Few Trees, Landscaped, Sprinkler System, Subdivision
Story Two
Foundation Slab
Level or Stories Two
Structure Type Brick,Frame
Schools
Elementary Schools Indiancree
Middle Schools Arborcreek
High Schools Hebron
School District Lewisville Isd
Others
Ownership Contact Agent
Acceptable Financing Cash, Conventional, FHA, VA Loan
Listing Terms Cash, Conventional, FHA, VA Loan
Financing Conventional
Read Less

©2024 North Texas Real Estate Information Systems.
Bought with Angelia Ekholm • Agency Dallas Park Cities, LLC
GET MORE INFORMATION




