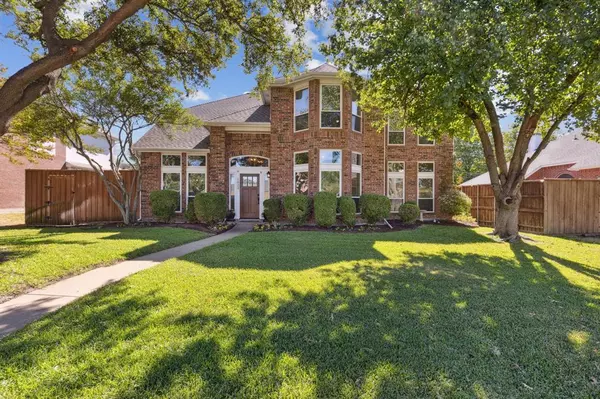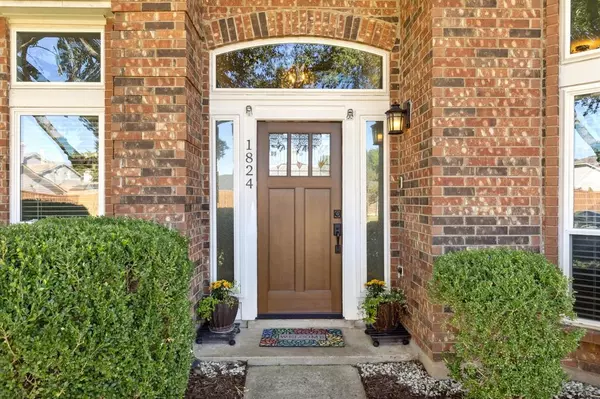For more information regarding the value of a property, please contact us for a free consultation.
1824 Savage Drive Plano, TX 75023
Want to know what your home might be worth? Contact us for a FREE valuation!

Our team is ready to help you sell your home for the highest possible price ASAP
Key Details
Property Type Single Family Home
Sub Type Single Family Residence
Listing Status Sold
Purchase Type For Sale
Square Footage 3,051 sqft
Price per Sqft $180
Subdivision Hunters Ridge Ph Three
MLS Listing ID 20460285
Sold Date 12/18/23
Style Traditional
Bedrooms 5
Full Baths 3
HOA Y/N None
Year Built 1989
Annual Tax Amount $7,623
Lot Size 8,276 Sqft
Acres 0.19
Property Description
Nestled in Plano, this home is a stunning blend of comfort and luxury! LVP floors flow throughout, creating an inviting ambiance. One of the defining features of this residence is the captivating outdoor haven. Step into the backyard, and you'll discover your own private paradise. The extended covered patio offers the perfect setting for al fresco dining and leisure, all while overlooking the pool and the lush green surroundings. The primary suite is spacious and bathed in natural light. One of the five bedrooms is conveniently located downstairs, providing flexibility. Upstairs, you'll find the remaining four bedrooms along with a spacious game room. Updated energy efficient windows throughout the house ensure a bright atmosphere. The open floor plan seamlessly connects the living room, dining area, and kitchen, making it an ideal space for family life and entertaining. This home offers access to parks and a thriving community. Click the virtual tour link for pics and video!
Location
State TX
County Collin
Community Curbs, Sidewalks
Direction GPS
Rooms
Dining Room 2
Interior
Interior Features Cable TV Available, Chandelier, Decorative Lighting, Eat-in Kitchen, Granite Counters, High Speed Internet Available, Kitchen Island, Walk-In Closet(s)
Heating Central
Cooling Ceiling Fan(s), Central Air, Electric, Zoned
Flooring Luxury Vinyl Plank, Tile
Fireplaces Number 1
Fireplaces Type Gas
Appliance Dishwasher, Electric Oven, Gas Cooktop, Microwave, Double Oven, Vented Exhaust Fan
Heat Source Central
Laundry Electric Dryer Hookup, Utility Room, Full Size W/D Area, Washer Hookup
Exterior
Exterior Feature Covered Patio/Porch, Rain Gutters, Lighting
Garage Spaces 2.0
Fence Wood
Pool Gunite, In Ground, Outdoor Pool, Pump
Community Features Curbs, Sidewalks
Utilities Available Alley, Cable Available, City Sewer, City Water, Curbs, Electricity Connected, Individual Gas Meter, Individual Water Meter, Sidewalk
Roof Type Composition
Parking Type Garage Single Door, Alley Access, Garage Door Opener, Garage Faces Rear
Total Parking Spaces 2
Garage Yes
Private Pool 1
Building
Lot Description Few Trees, Interior Lot, Landscaped, Sprinkler System, Subdivision
Story Two
Foundation Slab
Level or Stories Two
Structure Type Brick,Siding
Schools
Elementary Schools Thomas
Middle Schools Carpenter
High Schools Clark
School District Plano Isd
Others
Ownership Thomas & Kathryn Bartel
Acceptable Financing Cash, Conventional, FHA, VA Assumable
Listing Terms Cash, Conventional, FHA, VA Assumable
Financing Conventional
Read Less

©2024 North Texas Real Estate Information Systems.
Bought with Jorge Esquivel • Ultima Real Estate
GET MORE INFORMATION




