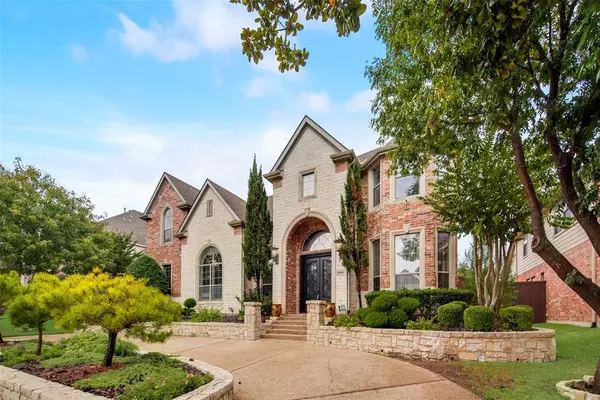For more information regarding the value of a property, please contact us for a free consultation.
8101 Sutherland Lane Plano, TX 75025
Want to know what your home might be worth? Contact us for a FREE valuation!

Our team is ready to help you sell your home for the highest possible price ASAP
Key Details
Property Type Single Family Home
Sub Type Single Family Residence
Listing Status Sold
Purchase Type For Sale
Square Footage 4,682 sqft
Price per Sqft $190
Subdivision Cambridge Place At Russell Creek
MLS Listing ID 20465792
Sold Date 12/18/23
Style Traditional
Bedrooms 4
Full Baths 4
HOA Fees $47/ann
HOA Y/N Mandatory
Year Built 2004
Annual Tax Amount $13,954
Lot Size 8,712 Sqft
Acres 0.2
Property Description
Welcome home this immaculate 4 bedroom, 4 full bath home complete with the bells and whistles you want and need!!! Plano ISD, centrally located to pretty much everything, this low maintenance home is perfect and ready for a new owner. There's just too many features to list!!! Gorgeous entry featuring a huge iron front door, hardwoods, stainless appliances, plantation shutters, beautiful crown molding and built ins throughout...solid core doors, elegant granite in the kitchen, lots of oak cabinetry storage throughout the kitchen...Built in fridge, outdoor grill, board on board cedar privacy fence with automatic gate...we haven't even discussed the floor plan yet...WOW!!! Stacked formals at you enter the home, grand staircase separating the living and oversized kitchen!!! Well appointed office of the master which is HUGE! Bring your largest furniture! Jetted tub, separate shower and more!! Upstairs features 3 bedrooms, a game room AND a media room. Don't wait to view this one!!!
Location
State TX
County Collin
Direction From Hedgecoxe go North on Georgian, (L) on Homestead, Follow around to Sutherland, prop on (L), NO sign in yard.
Rooms
Dining Room 2
Interior
Interior Features Built-in Features, Decorative Lighting, Eat-in Kitchen, Granite Counters, Kitchen Island, Natural Woodwork, Open Floorplan, Vaulted Ceiling(s), Walk-In Closet(s), Wet Bar
Heating Central, Natural Gas
Cooling Ceiling Fan(s), Central Air, Electric
Flooring Ceramic Tile, Hardwood, Tile
Fireplaces Number 1
Fireplaces Type Decorative, Gas Starter, Living Room
Equipment Home Theater
Appliance Built-in Refrigerator, Dishwasher, Electric Cooktop, Electric Oven, Gas Water Heater, Microwave
Heat Source Central, Natural Gas
Laundry Electric Dryer Hookup, Utility Room, Full Size W/D Area, Washer Hookup
Exterior
Exterior Feature Attached Grill, Rain Gutters, Outdoor Grill, Private Yard
Garage Spaces 3.0
Fence Gate, Privacy, Wood
Utilities Available Alley, City Sewer, City Water
Roof Type Composition
Parking Type Garage Double Door, Garage Single Door, Alley Access, Driveway, Electric Gate, Garage, Garage Faces Rear
Total Parking Spaces 3
Garage Yes
Building
Lot Description Few Trees, Interior Lot, Landscaped, Sprinkler System, Subdivision
Story Two
Foundation Slab
Level or Stories Two
Structure Type Brick,Stone Veneer
Schools
Elementary Schools Andrews
Middle Schools Rice
High Schools Jasper
School District Plano Isd
Others
Ownership See Tax
Acceptable Financing 1031 Exchange, Cash, Conventional
Listing Terms 1031 Exchange, Cash, Conventional
Financing Cash
Read Less

©2024 North Texas Real Estate Information Systems.
Bought with Emily Harris • Keller Williams Realty DPR
GET MORE INFORMATION




