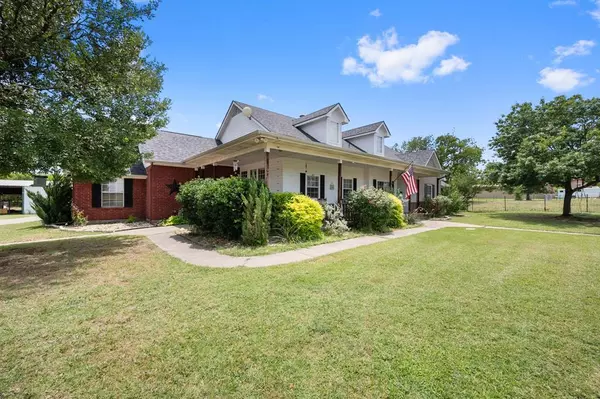For more information regarding the value of a property, please contact us for a free consultation.
4441 S Nolan River Road Cleburne, TX 76033
Want to know what your home might be worth? Contact us for a FREE valuation!

Our team is ready to help you sell your home for the highest possible price ASAP
Key Details
Property Type Single Family Home
Sub Type Single Family Residence
Listing Status Sold
Purchase Type For Sale
Square Footage 2,809 sqft
Price per Sqft $218
Subdivision Nolan River Estates
MLS Listing ID 20373031
Sold Date 12/18/23
Style Traditional
Bedrooms 4
Full Baths 3
HOA Y/N Mandatory
Year Built 2000
Annual Tax Amount $6,921
Lot Size 5.000 Acres
Acres 5.0
Property Description
MOTIVATED SELLERS!! Welcome to your idyllic farmhouse retreat! Nestled on 5 sprawling acres, this charming abode exudes rustic elegance. Step onto the wrap-around porch and experience the serene countryside views that stretch as far as the eye can see. Inside the double-sided fireplace creates a cozy and inviting atmosphere situated between the two living areas. The kitchen boasts stunning granite countertops, a spacious island with a cooktop, newer appliances, and a pantry. The enormous primary suite is a sanctuary of its own, featuring a Vermont Casting iron wood-burning stove, garden tub, and oversized separate shower. Outside the completely fenced-in property boasts a storm shelter as well as a 1,200 sq ft barn with four horse stalls, water, and electric. The brand new 30-year CertainTeed roof was installed in June 2023. Only 30 minutes from downtown Fort Worth on Chisholm Trail Pkwy, embrace the countryside lifestyle and make this remarkable farmhouse your forever home.
Location
State TX
County Johnson
Direction From downtown Cleburne: Head south on Main to right on Old Foamy Rd, veer left on Nolan River, property is on the left
Rooms
Dining Room 2
Interior
Interior Features Cable TV Available, Granite Counters, Kitchen Island, Open Floorplan, Paneling, Pantry, Vaulted Ceiling(s), Wet Bar
Heating Central, Electric
Cooling Ceiling Fan(s), Central Air, Electric
Flooring Carpet, Ceramic Tile, Laminate
Fireplaces Number 2
Fireplaces Type Double Sided, Wood Burning
Appliance Disposal, Electric Cooktop, Electric Oven, Electric Water Heater, Microwave
Heat Source Central, Electric
Laundry Full Size W/D Area
Exterior
Exterior Feature Covered Patio/Porch, Rain Gutters, Stable/Barn, Storm Cellar
Garage Spaces 3.0
Fence Chain Link, Cross Fenced
Utilities Available Aerobic Septic
Waterfront Description Creek
Roof Type Composition
Parking Type Garage Faces Side
Total Parking Spaces 3
Garage Yes
Building
Lot Description Acreage, Pasture, Sprinkler System
Story One
Foundation Slab
Level or Stories One
Structure Type Brick
Schools
Elementary Schools Gerard
Middle Schools Lowell Smith
High Schools Cleburne
School District Cleburne Isd
Others
Ownership see tax records
Acceptable Financing Cash, Conventional, FHA, VA Loan
Listing Terms Cash, Conventional, FHA, VA Loan
Financing Conventional
Special Listing Condition Aerial Photo
Read Less

©2024 North Texas Real Estate Information Systems.
Bought with Rylee Friesen • Stryve Realty
GET MORE INFORMATION




