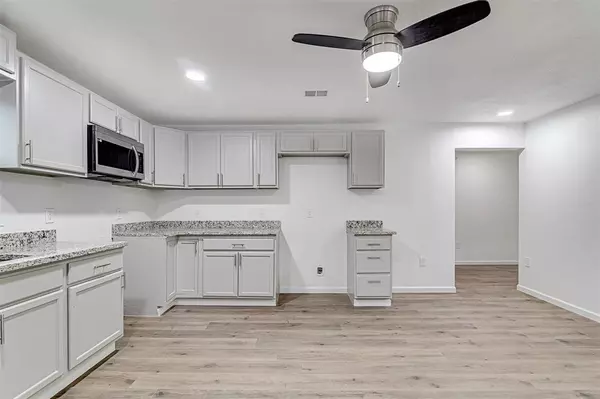For more information regarding the value of a property, please contact us for a free consultation.
548 Hensley Drive Grand Prairie, TX 75050
Want to know what your home might be worth? Contact us for a FREE valuation!

Our team is ready to help you sell your home for the highest possible price ASAP
Key Details
Property Type Single Family Home
Sub Type Single Family Residence
Listing Status Sold
Purchase Type For Sale
Square Footage 1,779 sqft
Price per Sqft $182
Subdivision Hensley Park 03
MLS Listing ID 20471229
Sold Date 12/08/23
Bedrooms 4
Full Baths 3
HOA Y/N None
Year Built 1951
Annual Tax Amount $5,169
Lot Size 9,757 Sqft
Acres 0.224
Property Description
Welcome to this beautifully renovated 4-bedroom 3 bath home spanning 1779 square feet. Offering two master bedrooms with en-suite bathrooms and a thoughtfully designed layout, this home provides ample space and functionality. Completely remodeled from the studs up, it's boasting a fresh interior, showcasing new fixtures, and supplying a new microwave and dishwasher. You will not want to miss out on the opportunity to own this home as it presents a perfect blend of comfort and contemporary living!
Location
State TX
County Dallas
Direction GPS
Rooms
Dining Room 1
Interior
Interior Features Decorative Lighting, Open Floorplan, Walk-In Closet(s)
Heating Natural Gas
Cooling Electric
Flooring Luxury Vinyl Plank
Appliance Dishwasher, Disposal, Electric Oven, Electric Range, Gas Water Heater
Heat Source Natural Gas
Exterior
Fence Metal
Utilities Available City Sewer, City Water, Individual Gas Meter
Roof Type Composition
Parking Type Driveway, Gravel, No Garage
Garage No
Building
Lot Description Few Trees
Story One
Foundation Pillar/Post/Pier
Level or Stories One
Schools
Elementary Schools Garcia
Middle Schools Fannin
High Schools Grand Prairie
School District Grand Prairie Isd
Others
Ownership Julio Saravia
Acceptable Financing Cash, Conventional, FHA, VA Loan
Listing Terms Cash, Conventional, FHA, VA Loan
Financing FHA
Read Less

©2024 North Texas Real Estate Information Systems.
Bought with Karen Mount • Resource, REALTORS
GET MORE INFORMATION




