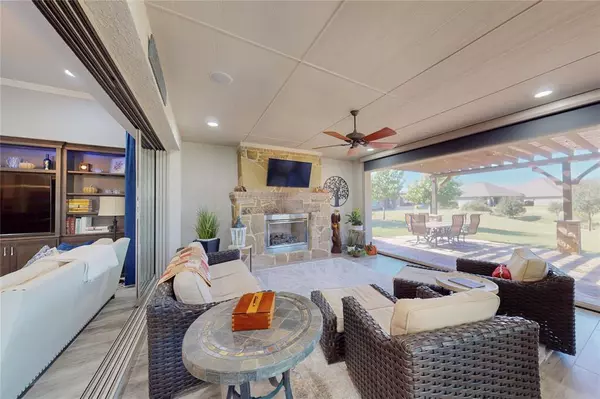For more information regarding the value of a property, please contact us for a free consultation.
12116 Willet Way Denton, TX 76207
Want to know what your home might be worth? Contact us for a FREE valuation!

Our team is ready to help you sell your home for the highest possible price ASAP
Key Details
Property Type Single Family Home
Sub Type Single Family Residence
Listing Status Sold
Purchase Type For Sale
Square Footage 2,927 sqft
Price per Sqft $333
Subdivision Robson Ranch Unit 10-1
MLS Listing ID 20458112
Sold Date 12/15/23
Style Traditional
Bedrooms 3
Full Baths 3
Half Baths 1
HOA Fees $152
HOA Y/N Mandatory
Year Built 2017
Annual Tax Amount $13,603
Lot Size 0.254 Acres
Acres 0.254
Property Description
Welcome home to this exquisite Aubrey with Casita and extended patio, which offers sweeping views of a lush greenbelt. Smart home friendly modern design throughout the whole home including ceiling speakers with multiple source inputs, power blinds, dimmable lights, whole home surge protector and wood look tile. Custom media center with pull out shelves, dry bar with glass doors and pocket patio doors. Kitchen features Shaker dual tone cabinets, GE Profile and Advantium appliances, pull out shelves, and above cabinet lighting. Spacious primary bedroom with views of greenbelt, frameless shower door, his and her closets and Elfa modular shelving. Casita with shower and tile floors. 220V outlet in extended three car garage, with epoxy floors, auto lift, central vacuum and wall cabinets. Covered patio is an extension of the home with wood look tile, fireplace, TV mount, and remote screens. Extended flagstone patio with pergola cover, outdoor grill and countertop with seating and outlets.
Location
State TX
County Denton
Community Club House, Curbs, Fishing, Fitness Center, Gated, Golf, Greenbelt, Guarded Entrance, Jogging Path/Bike Path, Perimeter Fencing, Pool, Racquet Ball, Restaurant, Sauna, Sidewalks, Spa, Tennis Court(S), Other
Direction 35W to exit 79. Robson Ranch Rd to the second entrance, Ed Robson Blvd. Stop at the gate. Continue on Ed Robson Blvd. Turn left on Crestview Dr. Turn left on Michelle Way. Turn right on American Way. Turn right on Willet Way. Property will be on the left.
Rooms
Dining Room 1
Interior
Interior Features Built-in Features, Cable TV Available, Central Vacuum, Decorative Lighting, Dry Bar, High Speed Internet Available, Kitchen Island, Open Floorplan, Pantry, Smart Home System, Sound System Wiring, Walk-In Closet(s)
Heating Central, Natural Gas
Cooling Central Air, Electric
Flooring Ceramic Tile
Fireplaces Number 1
Fireplaces Type Gas, Outside
Equipment Irrigation Equipment
Appliance Dishwasher, Disposal, Gas Cooktop, Gas Oven, Microwave, Convection Oven
Heat Source Central, Natural Gas
Laundry Gas Dryer Hookup, Utility Room, Full Size W/D Area, Washer Hookup
Exterior
Exterior Feature Attached Grill, Courtyard, Covered Patio/Porch, Outdoor Grill
Garage Spaces 3.0
Fence None
Community Features Club House, Curbs, Fishing, Fitness Center, Gated, Golf, Greenbelt, Guarded Entrance, Jogging Path/Bike Path, Perimeter Fencing, Pool, Racquet Ball, Restaurant, Sauna, Sidewalks, Spa, Tennis Court(s), Other
Utilities Available Cable Available, City Sewer, City Water, Curbs, Individual Gas Meter, Individual Water Meter, Sidewalk, Underground Utilities
Roof Type Composition
Parking Type Garage Double Door, Garage Single Door, Electric Vehicle Charging Station(s), Epoxy Flooring, Garage Door Opener, Garage Faces Front, Oversized
Total Parking Spaces 3
Garage Yes
Building
Lot Description Greenbelt, Landscaped, Sprinkler System
Story One
Foundation Slab
Level or Stories One
Structure Type Rock/Stone,Stucco
Schools
Elementary Schools Borman
Middle Schools Mcmath
High Schools Denton
School District Denton Isd
Others
Senior Community 1
Restrictions Deed
Ownership Gabbard
Acceptable Financing Cash, Conventional
Listing Terms Cash, Conventional
Financing Conventional
Special Listing Condition Age-Restricted, Deed Restrictions
Read Less

©2024 North Texas Real Estate Information Systems.
Bought with Stevie Patterson • Top Hat Realty Group, LP
GET MORE INFORMATION




