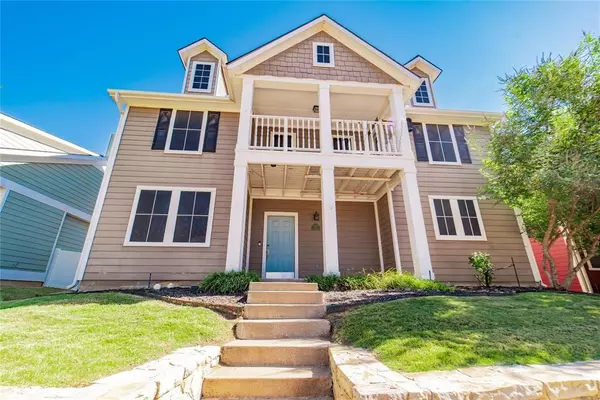For more information regarding the value of a property, please contact us for a free consultation.
1804 Plymouth Drive Providence Village, TX 76227
Want to know what your home might be worth? Contact us for a FREE valuation!

Our team is ready to help you sell your home for the highest possible price ASAP
Key Details
Property Type Single Family Home
Sub Type Single Family Residence
Listing Status Sold
Purchase Type For Sale
Square Footage 2,318 sqft
Price per Sqft $153
Subdivision Creek Village At Providence
MLS Listing ID 20396732
Sold Date 12/14/23
Bedrooms 3
Full Baths 2
Half Baths 1
HOA Fees $30
HOA Y/N Mandatory
Year Built 2004
Annual Tax Amount $8,269
Lot Size 5,706 Sqft
Acres 0.131
Property Description
3-CAR GARAGE!!! This gorgeous home has it all. With two separate living spaces, this home provides enough space to stretch out. On the first floor you will find the office, livingroom, primary bedroom, half bath, and laundry room INCLUDING the washer & dryer. On the second floor you will find the second livingroom with separate private balcony, two bedrooms, a full bathroom, and HUGE walk-in storage room accessible from the gameroom. Plenty of room for all your holiday decor or possibly convert into a media room. This home features freshly painted neutral white walls, BRAND NEW garage doors and opener, stainless steel appliances including a dual door oven, 7 NEW windows, and a patio extension with pergola. Don't miss out on this incredible opportunity to get a great house at a great price with lots of EXTRAS!
Location
State TX
County Denton
Direction GPS is accurate.
Rooms
Dining Room 1
Interior
Interior Features Cable TV Available, Double Vanity, High Speed Internet Available, Kitchen Island, Open Floorplan, Vaulted Ceiling(s)
Heating Central, Electric
Cooling Central Air, Electric
Flooring Carpet, Ceramic Tile, Hardwood
Appliance Dishwasher, Disposal, Dryer, Electric Oven, Electric Range, Electric Water Heater, Microwave, Double Oven, Washer
Heat Source Central, Electric
Exterior
Garage Spaces 3.0
Utilities Available Cable Available, City Sewer, City Water, Concrete, Curbs
Roof Type Composition
Total Parking Spaces 3
Garage Yes
Building
Story Two
Foundation Slab
Level or Stories Two
Structure Type Siding
Schools
Elementary Schools James A Monaco
Middle Schools Aubrey
High Schools Aubrey
School District Aubrey Isd
Others
Ownership See Agent
Financing VA
Read Less

©2025 North Texas Real Estate Information Systems.
Bought with Shannon Ernster • Ebby Halliday, REALTORS



